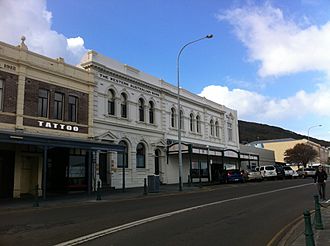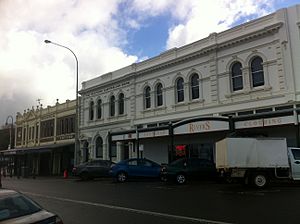Western Australian Bank, Albany Branch facts for kids
Quick facts for kids Western Australian Bank, Albany (former) |
|
|---|---|
 |
|
| Former names | Bank of New South Wales, Commercial Bank, Haynes Robinson |
| General information | |
| Architectural style | Federation Academic Classical style |
| Address | 142-144 Stirling Terrace |
| Town or city | Albany |
| Coordinates | 35°01′36″S 117°53′03″E / 35.026777°S 117.884294°E |
| Construction started | 1890 |
| Completed | 1891 |
| Cost | £6697 |
| Design and construction | |
| Architect | Joseph John Talbot Hobbs |
| Main contractor | J Hurst and son |
| Type | State Registered Place |
| Designated | 7 December 2007 |
| Part of | Stirling Terrace Precinct, Albany (14922) |
| Reference no. | 60 |
| References | |
| Heritage Council of Western Australia | |
The Western Australian Bank, Albany, also known as the Haynes Robinson building, is a special old building. It is located on Stirling Terrace in Albany, a town in the Great Southern region of Western Australia. This building overlooks Princess Royal Harbour and is listed as a heritage site, meaning it's important to history.
Contents
The Old Western Australian Bank Building
This building was constructed in the Federation Academic Classical style. This style means it looks like old Roman or Greek buildings, with grand features. It was first home to the local branch of the Commercial Bank of Australia.
What Does the Building Look Like?
The building has two floors and looks very similar to the building next door. It has a strong base and two main entrance doors. These doors are decorated with classic designs, including flat columns called pilasters and fancy tops called cornices. Between the doors, there are two arched windows.
Above the main part of the building, there used to be a deep ledge and an open fence-like structure called a balustrade. This balustrade had decorative pots (urns) at each end. In the year 2000, some of these top parts, including the urns, were removed. The whole building was also painted at that time.
The front of the building is smooth and symmetrical, meaning both sides match. The lower floor looks like it's made of smooth, cut stone blocks. The arched windows on both floors have classical pillars and decorative frames. Many classical designs are used to make the building look fancy.
Why Was It Built?
The building was constructed in 1890 for the Commercial Bank. This was during the time of the Western Australian gold rush. Many gold prospectors would arrive in Albany by ship. From there, they would travel further north to find gold. A bank was very important to handle all the money and business during this busy period.
Building the Bank
Plans for the building were approved in May 1890. The estimated cost was about £6,000. The architect, John Talbot Hobbs, asked different builders to offer their prices for the work.
The building contract was given to J Hurst and son. Their offer was £6,697. They started building in late July of the same year. The project also included tearing down the smaller, older buildings that were already on the site. The construction of the new bank was finished in June 1891.
Who Used the Building?
In 1897, the Western Australian Bank took over the building from the Commercial Bank. It continued to be a bank for many years.
Later, in 2000, the offices for the Great Southern Development Commission were located here. This commission helps develop the Great Southern region. However, their offices later moved to another building called Pyrmont House.
Today, the building is used for office spaces. One of the offices belongs to Kevin Prince. He used to be a representative for the area of Albany in the government, and now he is a lawyer.
Images for kids



