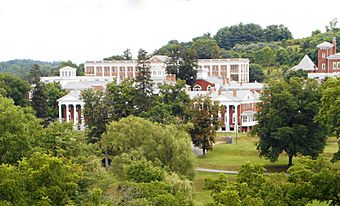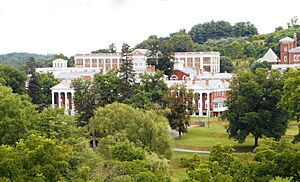Western State Hospital (Staunton, Virginia) facts for kids
Quick facts for kids Western State Hospital |
|
|---|---|
| Geography | |
| Location | Staunton, Virginia, United States |
| History | |
| Founded | 1828 |
|
Western State Hospital Complex
|
|

Overview of original complex
|
|
| Location | Jct. of U.S. 11 and U.S. 250, Staunton, Virginia |
|---|---|
| Area | 43.9 acres (17.8 ha) |
| Built | 1828 |
| Architect | William Small Wiliam D. Phillips, Neilson, J.C; DeJarnette, Dr. Joseph, Commonwealth of Virginia |
| Architectural style | Greek Revival, Classical Revival, Art Deco, Late 19th And Early 20th Century American Movements, Agricultural Vernacular |
| NRHP reference No. | 69000362, 07000082, 07000766, 10000097 |
| Significant dates | |
| Added to NRHP | November 25, 1969, February 21, 2007, July 24, 2007, March 23, 2010 |
Western State Hospital is a historic place in Staunton, Virginia. It was originally called the Western State Lunatic Asylum. This hospital opened its doors to its first patient on July 24, 1828. It was built to help people with mental health needs.
Contents
A Look Back: The Hospital's History
Building a New Kind of Hospital
Around 1825, travel in Virginia became much easier. Roads improved, including an old trail that became the Valley Turnpike. This made it simpler to transport people across the state. Staunton became a good location for the hospital.
The hospital was built on the edge of Staunton. It was still close to the town center. Staunton was chosen because it was becoming known for helping people. This included those with disabilities and women seeking education.
Early Days and Changes Over Time
When it first opened, Western State Hospital was designed like a resort. It had beautiful terraced gardens where patients could walk and plant flowers. There were even roof walks with mountain views. The buildings had special designs to help patients feel calm and heal.
However, by the mid-1800s, things changed. The hospital became very crowded. The focus shifted from healing to simply housing many patients. Some older methods of care were used, like restraints. The hospital was renamed Western State Hospital in 1894.
Moving to a New Location
Western State Hospital was added to the National Register of Historic Places on November 25, 1969. This means it was recognized as an important historical site.
In the 1970s, the hospital moved to a new, modern location. This new site is near Interstate 81. The original hospital buildings were then used for a different purpose. They became the Staunton Correctional Center, a prison for men.
The prison closed in 2003. The old hospital site was empty for several years. In 2005, the state of Virginia gave the property to the Staunton Industrial Authority. Plans were made to turn the historic buildings into homes. This new community is called The Villages at Staunton. The first homes went on sale in early 2008.
The Western State Hospital Complex
The Western State Hospital Complex is a special historic district. It includes 22 important buildings and 4 other structures. These buildings show different styles of architecture.
Some of the notable buildings include:
- The Dairy Barn (built between 1927 and 1930, with additions in 1952)
- The Milk House (built in 1946)
- The Boiler Plant (around 1895)
- The coal trestle (around 1899)
- The Wheary Building (built in 1935)
- The Laundry and Personnel Quarters (built in 1865)
- The Male and Female Patient Wards (Building #36, built in 1875)
- The Byrd Building (Building #37, built in 1928)
- The Doctors' Residences (built between 1898 and 1939)
- The Main Building or Administration Building (Building 12, built between 1825 and 1828)
- The North Building (Building 7, built between 11835 and 1840)
- The Chapel (Building 13, built in 1843 and 1851)
- Ward 3 (Building 6, built in 1842)
 | Calvin Brent |
 | Walter T. Bailey |
 | Martha Cassell Thompson |
 | Alberta Jeannette Cassell |




