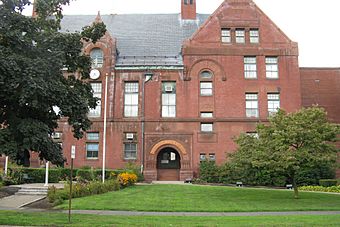Westfield Municipal Building facts for kids
|
Westfield Municipal Building
|
|
|
U.S. Historic district
Contributing property |
|

Westfield Municipal Building
|
|
| Location | Westfield, Massachusetts |
|---|---|
| Built | 1889 |
| Architect | Hartwell and Richardson; Darling Bros. |
| Architectural style | Romanesque Revival |
| Part of | Westfield Center Historic District (ID13000441) |
| NRHP reference No. | 780004495 |
Quick facts for kids Significant dates |
|
| Added to NRHP | March 8, 1978 |
| Designated CP | June 25, 2013 |
The Westfield Municipal Building is a very old and important building in Westfield, Massachusetts. You can find it at 59 Court Street. Today, it's where the city's main offices are, and it also has a local court. But did you know it wasn't always a city hall? It was first built in 1889 as a school to train teachers!
Contents
A Historic Building in Westfield
This building is a special part of the Westfield Center Historic District. This means it's recognized for its history and unique design. It was designed by a famous architectural company called Hartwell and Richardson. The building's style was greatly influenced by another well-known architect, H. H. Richardson. His special style is called Richardsonian Romanesque.
Building Design and Features
The Westfield Municipal Building has an "L" shape. The front of the building is about 140 feet (43 meters) long. The main part of the building is 65 feet (20 meters) deep. An extra section, or "ell," extends from the east side and is 55 feet (17 meters) deep.
The building sits on a strong granite base. It's made of red bricks with brownstone details. There are two main entrances on the front. Each entrance has a classic arch, which is a common feature of the Richardsonian style. There are also more entrances on the east side and at the back.
What Was Inside the School?
When the building was first used as a teacher training school, it had many different rooms.
- The first floor had a welcome area.
- It also had science classrooms.
- There were special rooms for training teachers to work with elementary school kids.
The second floor was also very busy.
- It had a large study hall.
- There was an assembly hall big enough for all 175 students.
- The principal's office was on this floor.
- More science labs and classrooms were here.
- There were even art studios for creative subjects.
Down in the basement, students could use a gymnasium for exercise.
How the Building Changed Over Time
In 1959, the city of Westfield bought the building. When the city took over, the outside of the building didn't change much. However, the inside was completely updated and remodeled.
Two new brick sections were added to the building:
- One was added on the east side to create a secure vault space.
- The other was added on the north side for storage.
The entrance that students used to use for the school is now the entrance for the district court. This entrance leads to the clerk's office, a courtroom, and probation offices. The rest of the building has been changed to hold many different city departments.
A Recognized Landmark
Because of its history and unique architecture, the Westfield Municipal Building is very important. It was officially added to the National Register of Historic Places in 1978. Later, in 2013, it became part of the larger Westfield Center Historic District. This means it's recognized as a special historical place.
 | William M. Jackson |
 | Juan E. Gilbert |
 | Neil deGrasse Tyson |



