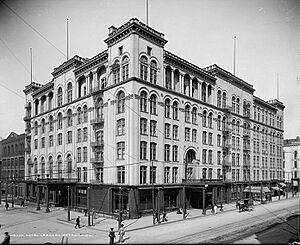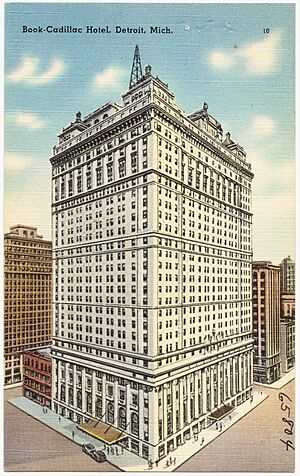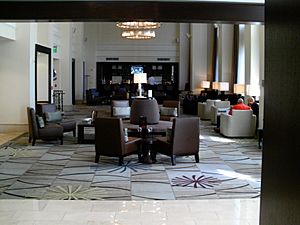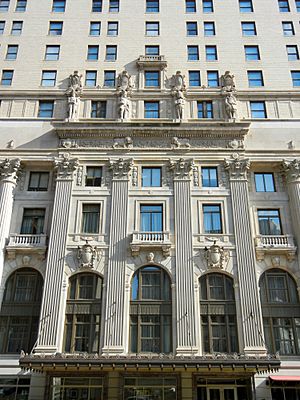Westin Book Cadillac Hotel facts for kids
Quick facts for kids The Westin Book Cadillac Detroit |
|
|---|---|
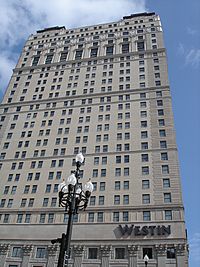 |
|
| General information | |
| Type | hotel, residential, high-rise |
| Architectural style | Neo-Renaissance |
| Location | 1114 Washington Boulevard Detroit, Michigan |
| Coordinates | 42°19′55.02″N 83°3′1.89″W / 42.3319500°N 83.0505250°W |
| Completed | 1924 |
| Renovated | 2008 |
| Height | |
| Roof | 106.4 m (349 ft) |
| Top floor | 103.6 m (340 ft) |
| Technical details | |
| Floor count | 29 |
| Floor area | 455 hotel rooms, 65 condominium units |
| Design and construction | |
| Architect | Louis Kamper |
| Renovating team | |
| Architect | Kaczmar |
| Main contractor | Ferchill Group |
|
Book Cadillac Hotel
|
|
|
U.S. Historic district
Contributing property |
|
| Part of | Washington Boulevard Historic District (ID82002914) |
| Designated CP | July 15, 1982 |
The Westin Book Cadillac Detroit is a historic skyscraper hotel located in downtown Detroit, Michigan. It's part of the Washington Boulevard Historic District. This amazing building was designed in a style called Neo-Renaissance. It was first known as the Book-Cadillac Hotel.
The hotel is part of the Westin Hotels group. It features beautiful Neo-Classical designs and sculptures. You can see sculptures of important figures from Detroit's past. These include General Anthony Wayne, Antoine Laumet de La Mothe (who founded Detroit), Chief Pontiac, and Robert Navarre. These sculptures are on the fancy Michigan Avenue side of the building. The hotel is 349 ft (106 m) tall and has 31 floors. It also has 65 luxury apartments on its top eight floors. The hotel reopened in October 2008 after a huge $200-million makeover. Today, it has popular restaurants like Roast and 24 Grille.
Contents
History of the Book Cadillac Hotel
The Book Brothers—J. Burgess, Frank, and Herbert—built this hotel. They wanted to make Washington Boulevard in Detroit as famous as "Fifth Avenue" in New York City. Part of their plan was to build a fancy hotel. It would compete with the Detroit Statler Hotel nearby.
They hired architect Louis Kamper, who had also designed their Book Building. In 1917, the brothers bought the old Cadillac Hotel. But World War I caused delays because building materials were hard to get. Construction finally began in 1923. When it opened in December 1924, the new hotel was the tallest building in Detroit. It was also the tallest hotel in the world!
Early Years and Challenges
The hotel cost $14 million to build. It had 1,136 guest rooms. The first five floors had public areas. These included three dining rooms, three ballrooms, a big lobby, and shops. Radio station WCX, which later became WJR, was on the top floor.
The hotel did very well until the Great Depression. This was a time when many people lost their jobs and money. Banks took over the hotel from the Book brothers in 1931. For many years after, a company run by Ralph Hitz managed the hotel.
On May 2, 1939, a famous baseball moment happened here. New York Yankees player Lou Gehrig met his manager, Joe McCarthy, in the hotel lobby. Gehrig told McCarthy not to put him in the game that day. This ended his amazing streak of 2,130 games played in a row.
Changes in Ownership and Closure
In 1951, Sheraton Hotels bought the hotel. They renamed it the Sheraton-Cadillac Hotel. They also did a lot of renovations. Most public areas were updated, and escalators replaced the grand staircase.
By 1975, the hotel needed more repairs, and business was slow. Sheraton sold it, and it became the Detroit-Cadillac Hotel. It changed hands again in 1976, becoming the Radisson-Cadillac Hotel. In 1979, it was sold again and went back to being the Book-Cadillac.
Even though it had been Detroit's best hotel for years, it had to close. Not enough people were staying there. The city of Detroit was going to host a big event in 1980. They didn't want to lose hotel rooms. So, the city worked with the owners to keep it open for a while.
By 1983, people decided the hotel needed a big change. Its 1,100 rooms were too many and too small for modern times. The plan was to turn it into the Book-Cadillac Plaza. It would have a smaller hotel with 550 rooms and 11 floors of office space.
The hotel closed in October 1984 for this renovation. But the plans fell apart because costs became too high. Detroit's economy was also struggling. For the next two years, different builders tried to take on the project. But no one could manage the complex renovation. In 1986, everything inside the hotel was sold off. The building was then closed and remained empty for 20 years. Over time, it was damaged by weather, vandals, and people taking things from inside.
Rebirth of the Hotel
In July 2003, after many legal challenges, the city of Detroit announced a plan. A company called Historic Hospitality Investments agreed to a $150 million renovation. The goal was to turn the building into a Renaissance Hotel. Work started soon after, but stopped in November. Workers found more damage than they expected. This made the project too expensive, and the company pulled out.
A new renovation plan was announced in June 2006. The Ferchill Group, from Cleveland, would turn the Book-Cadillac into a Westin Hotel and Residences. Kaczmar Architects and ForrestPerkins designed and restored the building. The work finished in the fall of 2008. A grand opening celebration was held on October 25, 2008.
Architecture and Design
Architect Louis Kamper designed the hotel in the Renaissance Revival style. It stands at the corner of Washington Boulevard and Michigan Avenue. The building has a steel frame. It is covered with light brown bricks and limestone decorations.
Exterior Features
The first six floors are covered in limestone. The ground floor has wide, carved bands. Floors two through five are smooth. Fancy Corinthian columns separate the windows of the public rooms. The windows on the second and third floors are inside large arches. Windows on the fourth floor have small balconies.
Above the sixth floor, the building is light brown brick. There are decorative ledges (cornices) at floors 7, 16, and 21. Ionic columns frame the windows on floors 23 through 25. A large cornice used to be around the 27th floor, but it was removed during an earlier renovation.
Limestone blocks called quoins decorate three corners of the building. These corners are topped with copper-covered pyramid-like shapes called ziggurats. The north and south sides have taller sections that reach the 31st floor. When the north section was rebuilt, it was made 18 ft (5.5 m) shorter. This made the ziggurats the highest points of the building. The building also has three basement levels.
Renovation and New Additions
On June 27, 2006, the Ferchill Group agreed to renovate the building. It would become a mixed-use building. This means it would have both a hotel and apartments. It includes a 453-room Westin Hotel and 65 apartments. These apartments were priced over $280,000.
ForrestPerkins designed the inside of the building. The project cost $176 million and finished in fall 2008. During the renovation, some of the original decorations were brought back. This included parts of the Grand Ballroom (now called the Venetian Ballroom) and the Italian Garden.
A new three-story section was built north of the hotel. This new part has a large 11,000-square-foot (1,000 m2) ballroom. It also has a pool, hot tub, fitness center, spa, and more meeting rooms. This new section was built where the Detroit Edison Headquarters used to be.
Across Shelby Street from the hotel, an old building was torn down. It was replaced with a 10-story parking garage for hotel guests and residents. In 2017, apartments were built on top of this parking garage.
Gallery
-
The hotel is part of Detroit's Washington Boulevard Historic District
See also
 In Spanish: Westin Book Cadillac Hotel para niños
In Spanish: Westin Book Cadillac Hotel para niños
 | James Van Der Zee |
 | Alma Thomas |
 | Ellis Wilson |
 | Margaret Taylor-Burroughs |


