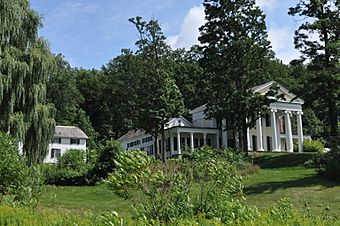Wilcox-Cutts House facts for kids
Quick facts for kids |
|
|
Wilcox-Cutts House
|
|
 |
|
| Location | VT 22A, Orwell, Vermont |
|---|---|
| Area | 267 acres (108 ha) |
| Built | 1789 |
| Built by | Lamb, James |
| Architectural style | Greek Revival |
| NRHP reference No. | 74000202 |
| Added to NRHP | December 2, 1974 |
The Wilcox-Cutts House is a very old and special home located in Orwell, Vermont. Parts of this house were built way back in 1789. It is known as one of the best examples of a building style called Greek Revival architecture in Vermont. This style became popular after a big change to the house in 1843.
The house and its surrounding farmland are also important for another reason. They played a big role in raising Morgan horses in Vermont. Because of its history and unique style, the house was added to the National Register of Historic Places in 1974. This list includes places that are important to the history of the United States.
Contents
What the Wilcox-Cutts House Looks Like
The Wilcox-Cutts House is in a quiet, country part of Orwell. It sits on the east side of Vermont Route 22A, near a small stream called Sanford Brook. The house is part of a large farm property, which is bigger than 250 acres (100 ha). The road goes right through the middle of this land.
The house itself is set back about 200 feet (61 m) from the road. It sits on a raised area with trees behind it. The building is made of wood and has two and a half stories. It has a roof that slopes down on two sides, called a gabled roof. The outside is covered with overlapping wooden boards, known as clapboard.
The Greek Revival Style
The main part of the house looks like an ancient Greek temple. It has five tall, decorative columns called Ionic columns. These columns hold up a triangular section at the top, which is called a pedimented gable. This Greek Revival style continues to the single-story sections on each side of the main house.
The northern side section connects to the back part of the house. This back part is actually the original farmhouse from the 1700s. Inside the main part of the house, you can see beautiful wooden details and plaster designs. These designs are also in the Greek Revival style.
History of the Wilcox-Cutts House
The oldest part of the house, which is now the back section, was built in 1789. It was built by William Holenbeck, who was one of the first people to settle in Orwell.
Early Owners and Changes
In 1800, a man named Ebenezer Wilcox bought the house. He made it a bit bigger in 1819 by adding a section to the east. Later, Ebenezer's son, Lucius Wilcox, decided to add the large Greek Revival front section. This big change happened in 1843. Lucius hired James Lamb, a famous builder from Shoreham, to do the work.
The house is a very fancy and well-designed example of Greek Revival style, especially for a house in the countryside. It was so impressive that two other buildings were copied from it. One was a house in Castleton, and another was a smaller copy at the Shelburne Museum.
Important Farm Animals
Lucius Wilcox was also one of the first people in Vermont to raise merino sheep. These sheep are known for their very fine wool.
Later, in 1872, Henry Cutts bought the property. Henry Cutts was one of the most important breeders of the Morgan horse in the entire country. Morgan horses are a special breed known for their strength and gentle nature.
 | Frances Mary Albrier |
 | Whitney Young |
 | Muhammad Ali |



