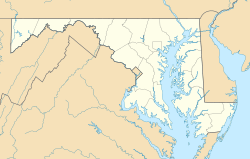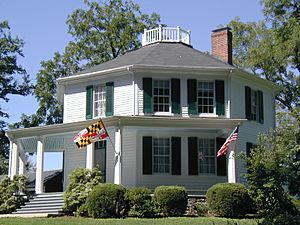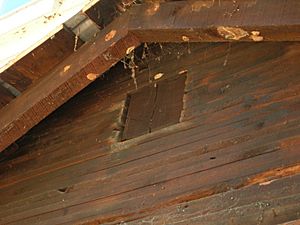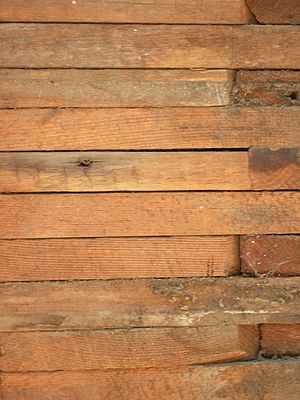Wildfell facts for kids
Quick facts for kids |
|
|
Wildfell
|
|
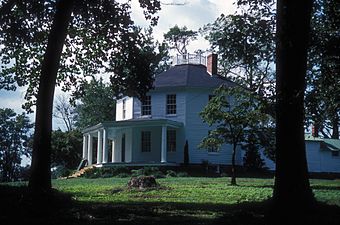 |
|
| Location | Conowingo Road (US 1), Darlington, Maryland |
|---|---|
| Area | 9 acres (3.6 ha) |
| Built | c. 1854 |
| Architect | Jewett, Joseph |
| Architectural style | Federal, Octagon |
| NRHP reference No. | 73000927 |
| Added to NRHP | September 20, 1973 |
Wildfell is a special historic home located in Darlington, Harford County, Maryland. It's a two-story house shaped like an octagon, which means it has eight sides! Imagine a stop sign, but as a house.
The roof also has eight sides and is topped with a "captain's walk." This is a small, raised platform, often used to look out over the area. Two brick chimneys stand next to it. Wildfell was built around 1854 and was a summer home for the Jewett family until 1874.
Contents
What Makes Wildfell Special?
Wildfell is one of the very few octagonal houses ever built in Maryland. It was constructed during a time when octagonal homes were a popular, but short-lived, trend. This style was sometimes called the "Octagon Fad." Its unique shape makes it a well-known building in Harford County.
How Wildfell Was Built
Construction on Wildfell likely started in 1847 and finished before 1854. The Jewett family from Baltimore hired William Hensel, a former naval carpenter, to build it. They had a clever idea for materials!
The Jewetts bought an old Baltimore clipper ship. This type of ship was fast and used during the War of 1812. Hensel salvaged strong oak timbers and treated planks from the ship. These materials were perfect for the short walls needed in an octagonal design.
The house's walls are made of narrow (about 1 inch by 7 inches) oak planks. These planks were laid flat, one on top of the other, and nailed down. This created very strong, solid walls about 7 inches thick! You can even see this special construction under some of the windows. The floor joists, which support the floors, are also hand-cut timber beams.
Inside Wildfell
The inside of Wildfell is also unique because of its eight-sided shape. The house is divided into sections, so most rooms have five walls instead of the usual four.
The house faces southeast, with windows or doors on almost every side. A newer one-story section was added in 2011. There's also a three-sided porch that wraps around the east, southeast, and south sides of the house.
Wildfell has a simple Federal style. This style was popular in the United States after the American Revolution. It often features balanced designs and simple decorations. For example, the front door has six panels and a plain frame, topped by a window with four small panes of glass. The windows have six panes on the top and six on the bottom, and they have special louvered shutters.
Inside, the main staircase has two turned wooden balusters (the vertical posts) on each step, with a smooth walnut handrail. There are two living rooms, called double parlors, separated by sliding pocket doors. The original kitchen and dining room were located at the back of the house.
Wildfell's History
The Jewett family used Wildfell as their summer home for about 20 years, from 1854 to 1874. After that, the property was sold to the Scott family, who owned it for many generations.
Wildfell was officially recognized as a historic place on September 20, 1973. It was added to the National Register of Historic Places, which is a list of important historical sites in the United States.
Today, Wildfell is privately owned by Matthew and Bonnie Payne.
Find Out More
- Wildfell, Harford County, including undated photo, Maryland Historical Trust website
 | Precious Adams |
 | Lauren Anderson |
 | Janet Collins |


