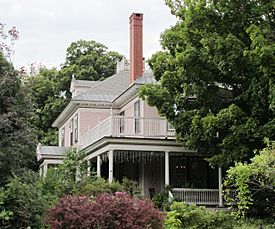William A. Hall House facts for kids
|
William A. Hall House
|
|
|
U.S. Historic district
Contributing property |
|

(2013)
|
|
| Location | 1 Hapgood St., Bellows Falls, Vermont |
|---|---|
| Area | less than one acre |
| Built | 1892 |
| Architectural style | Colonial Revival |
| Part of | Bellows Falls Neighborhood Historic District (ID01001477) |
| NRHP reference No. | 99000537 |
Quick facts for kids Significant dates |
|
| Added to NRHP | May 5, 1999 |
| Designated CP | January 17, 2002 |
The William A. Hall House is a special old house located at 1 Hapgood Street in Bellows Falls, Vermont. It was built a long time ago, between 1890 and 1892. This house is one of the best examples of a building style called Colonial Revival in Vermont. It's famous because its first three owners were important people. They played big roles in the main businesses of Bellows Falls. The house was added to the National Register of Historic Places in 1999. Today, it is known as the Readmore Inn.
What Makes the William A. Hall House Special?
The Hall House is just a short distance south of downtown Bellows Falls. You can find it at the corner of Westminster and Hapgood Streets. It is a large, rectangular building made of wood. The house has three stories and a sloped roof with windows sticking out. Its outside walls are covered with clapboard siding. The foundation is made of strong granite.
What Does the House Look Like?
A porch goes all the way across the front of the house. It also wraps around to the left side. This porch has a fancy railing and round columns. The side of the house facing Westminster Street has two sections. Each section has a curved bay that sticks out. These bays have three windows and go up two stories. The main entrance is on the south side. It has a gabled porch, which is like a small roof supported by columns.
Inside the house, you can still see many of the original fancy details. There is beautiful woodwork and special finishes. You might even spot a glass chandelier hanging from the ceiling. The fireplaces also have their original decorative surrounds.
Who Lived in This Historic House?
The person who designed the Hall House is not known. It was built between 1892 and 1894 for William A. Hall. He was an important manager and a scientist who worked with chemicals. Mr. Hall worked for the Fall Mountain Paper Company. This was one of the biggest companies in Bellows Falls.
William A. Hall was from Massachusetts. He might have helped bring the Colonial Revival style to Bellows Falls. His house is one of the first and most detailed examples of this style in the area. In 1903, Mr. Hall sold the house to Francis G. Flint. Mr. Flint was a part-owner of a local paper mill.
The third owner of the house was John Babbitt. He owned one of the largest companies in the country that made waxed paper. In the 1990s, the building was carefully fixed up. It was then turned into a bed and breakfast inn.
 | Laphonza Butler |
 | Daisy Bates |
 | Elizabeth Piper Ensley |



