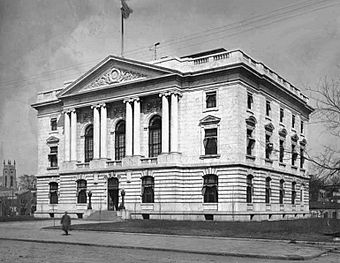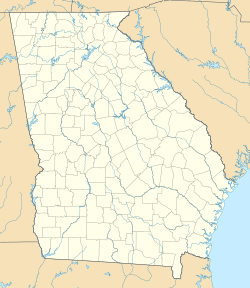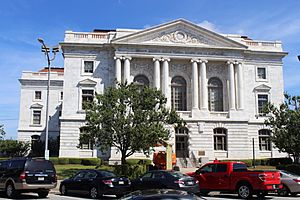William Augustus Bootle Federal Building and United States Courthouse facts for kids
Quick facts for kids |
|
|
Old U.S. Post Office and Federal Building
|
|

The building in 1908
|
|
| Location | 475 Mulberry St., Macon, Georgia |
|---|---|
| Area | 1 acre (0.40 ha) |
| Built | 1908 |
| Built by | Mankin Construction Co. |
| Architect | Taylor, James Knox |
| Architectural style | Classical Revival |
| NRHP reference No. | 72000370 |
| Added to NRHP | January 20, 1972 |
The William Augustus Bootle Federal Building and U.S. Courthouse is a historic building in Macon, Georgia. It serves as a courthouse for the United States District Court for the Middle District of Georgia. This important building was finished in 1908.
At first, it was a courthouse for the Southern District of Georgia. Later, in 1926, the Middle District was created. The building was added to the National Register of Historic Places (NRHP) in 1972. It is also part of the larger Macon Historic District. In 1998, it was renamed to honor Judge William Augustus Bootle.
Contents
History of the Macon Federal Building
In 1896, the city of Macon, Georgia, was growing fast. It needed a bigger post office and courthouse. Officials decided to build a new place instead of adding to the old one.
However, Judge Emory Speer did not want to leave the old building. He thought an addition was enough and new construction would stop court work. Judge Speer resisted for many years. But the old building was finally taken down in 1906.
Designing the New Courthouse
James Knox Taylor was the main architect for the U.S. Treasury Department. He designed the new building in the Beaux Arts Classicism style. He believed this style showed the importance of the government. The building was finished by September 1908.
The post office was on the first floor. Courtrooms and judges' offices were on the second floor.
Honoring Judge William Augustus Bootle
The building was renamed the William Augustus Bootle Federal Building and U.S. Courthouse in 1998. This honored one of Georgia's most important judges. President Dwight Eisenhower chose Judge Bootle for the U.S. District Court in 1954.
Judge Bootle made several key rulings about civil rights in Georgia. In 1961, he ordered the University of Georgia to accept two African-American students. Their names were Hamilton Holmes and Charlayne Hunter. They had been denied entry because of their race.
This case, Holmes v. Danner, helped integrate colleges in Georgia. Judge Bootle made his ruling on January 6, 1961. He asked for quick action. Holmes and Hunter registered the next Monday. They started classes two days later. Judge Bootle also ruled that the governor could not stop state money for the university if it integrated.
Judge Bootle also ordered the Macon bus system to integrate in 1962. He ordered Bibb County public schools to integrate in 1970. Judge Bootle had a great career and passed away in 2005.
Building's Historic Recognition
The building was added to the National Register of Historic Places in 1972. It is also part of the National Register of Historic Places Macon Historic District. That district was listed in 1974.
Architecture and Design
The building shows many features of the Beaux Arts Classicism style. Architect James Knox Taylor designed many classical buildings for the government. He thought classical architecture showed that federal buildings were lasting symbols of democracy.
The building has many special parts. These include a central pavilion with a pediment (a triangular top). It also has large paired columns and decorative swags and garlands. The first floor has a rough, stone-like look with deep lines between the marble blocks.
Exterior Details
The front and sides of the building are covered in white marble. The back part uses cream-colored glazed brick. The building sits on a raised granite base. Above the first floor, the marble is smooth. A row of small blocks, called a dentil course, runs across the front. This is another classical feature.
The windows are rectangular with marble pediments on top. Some arched windows have large keystones. Three big windows on the second floor have fanlights above them. Plaques with swag designs are above the keystones.
Building Additions
The original building had a U-shape. It had an open space in the middle for light. In 1917, a wing was added to the back. This addition matched the original design and materials. It was less fancy than the front.
In 1934, a second addition was finished. This added another courtroom and more office space. Both additions were overseen by the Supervising Architect's office.
Inside the Building
The lobby has two parts. One is the postal lobby, part of the original building. The other is a public lobby, added in 1934. In the postal lobby, green marble columns decorate the walls. The floors are made of terrazzo with brass dividers. The same green marble is used for the lower part of the walls.
White marble covers the upper walls. The ceiling is fancy plaster. It has beams that divide it into panels. Each panel has a dentil course and egg-and-dart molding. A decorative band with flower patterns also outlines each panel. The centers have plaster medallions with leaf designs. Brass lights hang from the center of the panels. Original postal tables with green marble bases are still in the lobby. The public lobby has similar decorations, making it feel connected. Its ceiling panels are simpler.
The main staircase starts on the first floor. Its posts and railing are cast iron with a wood top. The steps are white marble. The elevators have been updated. But their outside parts are original. They have brass panels and green marble frames.
The second floor has the main courtroom. Oak wood covers the lower walls. A fancy molding goes around the top of the room. Original items in the room include the judge's bench, witness box, and jury box. Original lights shine on the light blue and white vaulted ceiling.
Important Dates
- 1905–1908: Building construction dates
- 1906: Old building taken down after a long delay
- 1908: New building finished
- 1917: First addition completed
- 1934: Second addition completed
- 1961–1970: Judge Bootle made important civil rights rulings
- 1972: Building listed on the National Register of Historic Places
- 1974: Macon Historic District listed on the National Register of Historic Places
- 1998: Building renamed to honor Judge William Augustus Bootle
Building Facts
- Architectural style: Beaux Arts Classicism
- Main material: White marble
- Key features: Central pavilion with pediment, beautiful first-floor lobbies, and a grand second-floor courtroom
 | James B. Knighten |
 | Azellia White |
 | Willa Brown |




