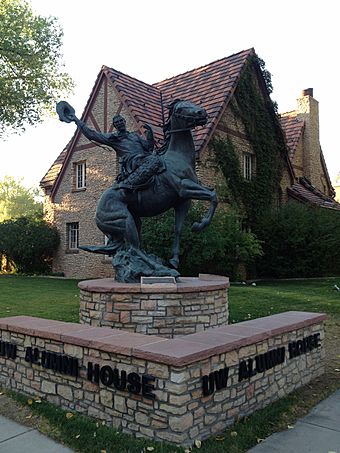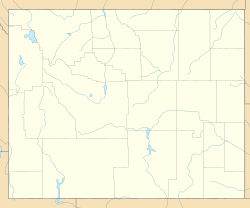William Goodale House facts for kids
Quick facts for kids |
|
|
William Goodale House
|
|

William Goodale House in 2012
|
|
| Location | 214 S. Fourteenth St., Laramie, Wyoming |
|---|---|
| Area | less than one acre |
| Built | 1931 |
| Architect | William DuBois; F.W. Ambrose |
| Architectural style | Tudor Revival |
| NRHP reference No. | 91000996 |
| Added to NRHP | August 5, 1991 |
The William Goodale House, also known as the University of Wyoming Alumni House, is a special building in Laramie, Wyoming. It was built in 1931 for William and Ethel Goodale. The house has a unique look called Tudor Revival style. Famous Wyoming architects, William DuBois and F.W. Ambrose, designed it.
Contents
The Goodale House Story
This historic house, built in 1931, is officially known as the William Goodale House. It was designed by skilled architects William DuBois and F.W. Ambrose. They made it look like old English homes, a style called Tudor Revival.
Who Lived Here First?
The house was built for William and Ethel Goodale. Ethel Goodale had important family connections. Her brother, Leslie A. Miller, was the governor of Wyoming from 1933 to 1939. Her father, A.E. Miller, had been the mayor of Laramie.
William Goodale was a businessman in Laramie. He owned a car dealership that sold Hudson cars. He was also involved with the First State Bank of Laramie. The Goodales lived in their beautiful house until 1942.
New Owners and New Purpose
In 1942, Mr. and Mrs. George Forbes bought the house from the Goodales. Over many years, the area around the house changed a lot. More businesses moved in, and some nearby houses were torn down.
In 1990, the University of Wyoming Alumni Association bought the house. They turned it into their main office. This means the house now helps connect former students of the university.
What Does the House Look Like?
The William Goodale House has two stories. It was built using Wyoming sandstone, which is a type of rock. It also has decorative brick designs. A sandstone wall partly surrounds the property.
The roof of the house is covered with special terra-cotta tiles. The windows are unique, with leaded glass panels. Some windows even have opal glass, which looks milky white. The stone work on the house looks rustic, meaning it has a natural, rough finish. The brick designs in the attic gables look like "half-timbering." This is a style where wooden beams are exposed on the outside of a building.
Why Is It Important?
The William Goodale House is considered a very important building. On August 5, 1991, it was added to the National Register of Historic Places. This list includes buildings, sites, and objects that are important in American history. Being on this list helps protect the house for future generations.


