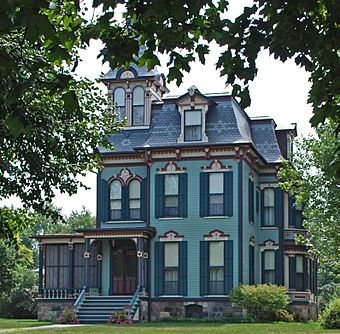William H. Davenport House facts for kids
Quick facts for kids |
|
|
William H. Davenport House
|
|
 |
|
| Location | 300 E. Michigan Ave., Saline, Michigan |
|---|---|
| Area | 9 acres (3.6 ha) |
| Built | 1875 |
| Built by | Sears Bros. Practical Roofers (roof) |
| Architect | William Scott |
| Architectural style | Second Empire |
| NRHP reference No. | 75000964 |
| Added to NRHP | March 3, 1975 |
The William H. Davenport House, also known as the Davenport-Curtis House, is a special old home located at 300 East Michigan Avenue in Saline, Michigan. It was added to the National Register of Historic Places in 1975 because of its historical importance.
Contents
The Story of the Davenport House
William Davenport's Journey
William H. Davenport was born in New York in 1826. He moved to Michigan with his family the very next year. When he was twelve, after his father passed away, William moved to Saline. There, he started working as a clerk in a store.
In 1851, William married Zilpha Parsons. That same year, he teamed up with H. J. Miller to open a general store. A general store sells many different kinds of goods. In 1853, William bought out Miller's share. Over the years, William Davenport became the most important merchant in Saline.
Building a Grand Home
In 1875, William Davenport hired Detroit architect William Scott. Scott designed this beautiful house for the Davenport family. The Davenports chose many of their home's furnishings from displays. They saw these at the 1876 Centennial Exposition in Philadelphia. This was a huge world's fair.
In 1883, Davenport stopped running his general store. Two years later, in 1885, he opened a bank. This bank became publicly owned in 1902. William Davenport lived in this house until he passed away in 1909. The house stayed in the Davenport family until 1930. Then, a family friend named Carl Alward Curtiss inherited the house. He also received all its antique furniture.
What the Davenport House Looks Like
The Davenport House is a large, fancy home. It is built in the Second Empire style. This style was popular in the late 1800s. The house stands by itself on a city block. It is at the entrance to Saline. Big, old trees surround the property.
Outside the House
The house is two and a half stories tall. It is made of wood. The roof is a special type called a mansard roof, covered in slate. It also has a tower on one corner. The house sits on a strong foundation made of cut stone. The outside of the house has many fancy decorations. These include decorative brackets, corbels, and window frames. There are also special windows called dormers that stick out from the roof.
Behind the main house, there are two original carriage barns. These barns also have slate mansard roofs.
Inside the House
Inside, the house is just as impressive. The woodwork is made from the best kinds of wood. You can see beautiful walnut, butternut, and maple throughout the house. Many of the antique items bought at the 1876 Philadelphia Exposition are still there. The tall windows have carved decorations above them. The ceilings are also decorated with sculpted plaster designs.
See also
 In Spanish: Casa de William H. Davenport para niños
In Spanish: Casa de William H. Davenport para niños
 | Bessie Coleman |
 | Spann Watson |
 | Jill E. Brown |
 | Sherman W. White |



