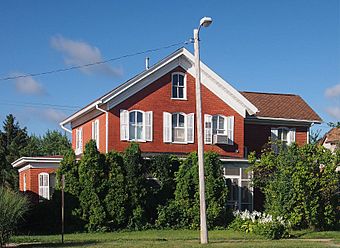William H. and Alma Downer Campbell House facts for kids
Quick facts for kids |
|
|
William H. and Alma Downer Campbell House
|
|

The William H. and Alma Downer Campbell House from the northeast
|
|
| Location | 211 2nd Street West, Wabasha, Minnesota |
|---|---|
| Area | Less than one acre |
| Built | 1874 |
| MPS | Red Brick Houses in Wabasha, Minnesota, Associated with Merchant-Tradesmen MPS |
| NRHP reference No. | 89000367 |
| Designated | May 15, 1989 |
The William H. and Alma Downer Campbell House is a special old house in Wabasha, Minnesota. It was built way back in 1874. From its spot, it could look over the whole downtown area of Wabasha. This house is important because of its unique design. In 1989, it was added to the National Register of Historic Places. This means it's recognized as a significant building in the area. It was one of the biggest and most important houses in Wabasha when it was built.
Contents
What the Campbell House Looks Like
The Campbell House might look like it's made completely of brick, but it's actually a wood frame building. It has a strong foundation made of limestone. The house has an interesting shape, not perfectly square.
- It has three sections that are two stories tall with pointed roofs called gables.
- There's also a fourth section that is one story tall with a flat roof.
The way the house is built, its rooflines, and where the windows are placed, remind people of Greek Revival architecture. This style was popular in the early 1800s. However, some parts of the house look more like Federal architecture. These include the rounded windows, curved window shutters, and a special fan-shaped window above the front doors.
Changes Over Time
When the house was first built, two of its sections were only one story high. One of these was the kitchen, which was made entirely of wood. Around the year 1900, the house got a big makeover.
- Both of these one-story sections were made taller, becoming two stories high.
- They were also covered in brick to match the rest of the house.
- The roofs and windows of these sections were updated to look like the main part of the house.
- Inside, the house was redecorated with oak wood, and a grand staircase was added.
History of the Campbell House
William H. Campbell moved to Wabasha in 1857. He left for a short time to fight in the American Civil War. When he came back, he became very successful. He was a merchant, which means he bought and sold goods. He was also an agriculturalist, meaning he had large farming interests. This was unusual for merchants in Wabasha.
William Campbell also served as the Wabasha County auditor starting in 1872. This was an important job where he managed the county's money. He was also a leader in the Bear Valley Grange Hall, a community organization for farmers.
With help from his father-in-law, William Campbell built this house in 1874. It was built to proudly look over the downtown area. Both men had helped the town's economy grow.
Brick Houses in Wabasha
The Campbell House is one of about 20 brick homes still standing from the 1800s in Wabasha. These houses were built by the first successful business people in the city. They have a special look that is different from most other towns in Minnesota. Many other towns had fancy wood-frame Victorian architecture.
Over time, it seems that people in Wabasha just preferred building with brick. This was true even though Wabasha wasn't a big brick maker. Towns like Lake City and Red Wing, which are upriver, made much more brick.



