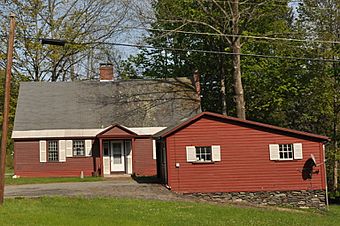William Harris House (Brattleboro, Vermont) facts for kids
Quick facts for kids |
|
|
William Harris House
|
|
 |
|
| Location | Western Ave., Brattleboro, Vermont |
|---|---|
| Area | 1 acre (0.40 ha) |
| Built | 1768 |
| Architectural style | Cape Cod style |
| NRHP reference No. | 78000250 |
| Added to NRHP | December 18, 1978 |
The William Harris House, also known as the Joseph Caruso House, is a very old and special house in Brattleboro, Vermont. It was built way back in 1768! People think it's the oldest building still standing in Brattleboro, and one of the oldest in all of Vermont. Because it's so old and important, it was added to the National Register of Historic Places in 1978.
What Makes the William Harris House Special?
This house is a great example of a Cape Cod style home. This style was popular a long time ago. The house is located on Western Avenue in Brattleboro. It's a one-and-a-half story building made of wood. It has a sloped roof, a big chimney in the middle, and wooden siding. The house sits close to the road.
A Look Inside and Out
The front of the house faces west and has four windows. The side facing the street has three windows. The east side used to be the main entrance, but now it has a window instead of a door. Inside the house, you can still see the original floors, finishes, and even the old door handles. This shows how well the house has been kept over the years.
Who Lived in This Historic Home?
The William Harris House is believed to have been built in 1768 by William Harris. He was one of the first people to settle in the area that is now Brattleboro. There's even a date carved into one of the house's wooden beams that says 1768!
The Cape Cod style house with a chimney in the center is quite rare in Vermont. Most houses built later in Vermont had smaller fireplaces or wood stoves. In the 1950s, a man named Joseph Caruso owned the house. His wife was a singer at the famous Metropolitan Opera in New York City.



