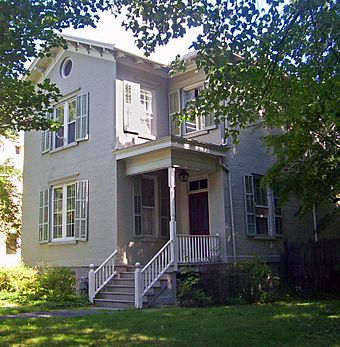William Kenyon House facts for kids
Quick facts for kids |
|
|
William Kenyon House
|
|

West elevation and south profile, 2008
|
|
| Location | Kingston, NY |
|---|---|
| Built | ca. 1850 |
| Architectural style | Italian villa |
| NRHP reference No. | 01001387 |
| Added to NRHP | 2001 |
The William Kenyon House is a historic home located on Fair Street in Kingston, New York, United States. It was built around 1850 by William Kenyon. He was a local lawyer and businessman who also served in the U.S. Congress.
This house is a great example of the Italian villa style. This style was very popular when the house was built. In 2001, the William Kenyon House was added to the National Register of Historic Places. This means it is recognized as an important historical building.
About the House
The William Kenyon House stands on the east side of Fair Street. It is in a neighborhood with many other old 19th-century homes. Two other houses nearby, the Boice and Chichester houses, are also on the National Register.
The house is two and a half stories tall. It sits on a strong foundation made of stone and brick. The outside walls are covered in tan-painted brick. The roof is a low, gently sloping hipped roof with asphalt shingles. The roof edges hang over the walls and have decorative supports.
There is a small brick building behind the house. This building likely served as a summer kitchen in the past. It is considered a part of the property's historical importance.
Outside Features
The front of the house, facing west, has three sections. The two sections on the north side stick out a bit. On both floors, there are double windows in the center. These windows have decorative stone frames and their original wooden shutters. In the very top part of the front gable, there is a round window.
The north and south sides of the house also have windows. These windows also have their original shutters. A newer, two-story section was added to the back of the house.
Wooden steps lead up to the main front door. The door is covered by a porch with a flat roof. This porch has a simple, wide decorative trim. It is held up by a single round, shaped pillar. This pillar rises from a wooden railing. The main entrance has double doors with a small window above them.
Inside Features
When you enter the house, you step into a side hallway. There is a detailed wooden staircase here. Doors that slide into the wall lead to the living rooms on the north side. All the rooms on the first floor have their original plaster ceilings and fancy decorative trim. The rooms on the second floor are simpler in design.
History of the House
The William Kenyon House was built in 1850. At this time, the Italian villa style was very popular. This house is a good example of the style that does not include a tower.
In 1870, the house was listed as belonging to William Kenyon. He was a local lawyer and businessman. He had served one term in the U.S. Congress about ten years before. The house has been a private home ever since. It has not changed much, except for the modern addition at the back.



