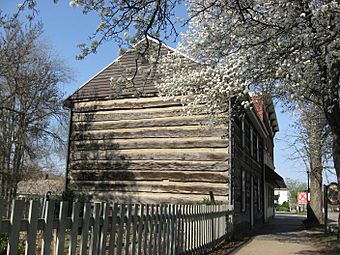William Rainey Harper Log House facts for kids
Quick facts for kids |
|
|
Harper, William Rainey, Log House
|
|

The Harper Cabin
|
|
| Location | E. Main St., New Concord, Ohio |
|---|---|
| Area | less than one acre |
| Built | 1825 |
| Architect | Samuel Harper |
| NRHP reference No. | 78002154 |
| Added to NRHP | April 6, 1978 |
The William Rainey Harper Log House, also called the Harper Cabin, is a historic home in New Concord, Ohio, United States. This special house is famous because William Rainey Harper, an important person in education, was born here. It was added to the National Register of Historic Places in 1980. This means it is recognized for its historical value.
Contents
The Harper Cabin: A Historic Home
The Harper Cabin is a two-story house made from logs. It is located at 20 West Main Street in New Concord. This house is a great example of early American homes.
How the Cabin Was Built
The log house was built in 1834 by Archibold Boal. He built it for Joseph McKinney. The house has stayed mostly the same over many years. It still looks very much like its original design.
William Rainey Harper's Early Life
In 1843, the house was bought by Henry McCleary. William Rainey Harper was born in this cabin in 1856. William lived in the house while he went to Muskingum College. He graduated from college at the young age of 13 in 1869. William left for Yale in 1872. However, the house stayed with the Harper family until 1904.
The Cabin's Journey Through Time
Muskingum College bought the house in 1918. It belonged to the college until 1987. During that time, it was used as a photography studio. It also served as a classroom for students. The cabin was fixed up and made new again in 1937. In 1987, it was given to the city of New Concord. Today, the house is a museum. Volunteers from the village help run it. You can arrange tours of the house through the John and Annie Glenn Historic Site.
What the Harper Cabin Looks Like
The Harper Cabin is a two-story house. It is built from logs cut from local trees. Its design is in the Federal style. This style was popular in the early days of the United States.
Key Features of the Exterior
The front of the house has a main door in the middle. There is a window on each side of the door. On the second floor, there are three windows lined up above the ones below. The roof is gabled, meaning it has two sloping sides that meet at a ridge. There is a chimney on each side of the house. The house is next to a newer building on its right. On its left, there is a small herb garden with a fence around it.
 | John T. Biggers |
 | Thomas Blackshear |
 | Mark Bradford |
 | Beverly Buchanan |



