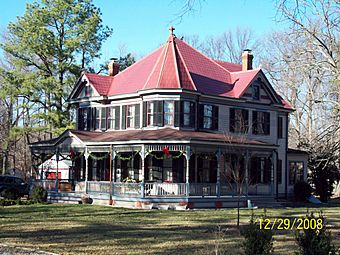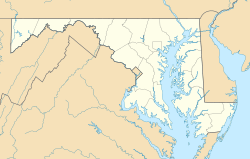William W. Early House (Brandywine, Maryland) facts for kids
|
William W. Early House
|
|
|
U.S. Historic district
Contributing property |
|

William W. Early House, December 2008
|
|
| Location | 13907 Cherry Tree Crossing Rd., Brandywine, Maryland |
|---|---|
| Area | 3.3 acres (1.3 ha) |
| Built | 1907 |
| Architectural style | Queen Anne |
| Part of | Early Family Historic District (ID12001024) |
| NRHP reference No. | 88000984 |
Quick facts for kids Significant dates |
|
| Added to NRHP | June 30, 1988 |
| Designated CP | December 12, 2012 |
The William W. Early House is a beautiful home built in the Queen Anne style. It is located in Brandywine, a town in Prince George's County, Maryland, United States. This house was built in 1907 and is still privately owned today. Experts have said it's one of the best examples of Queen Anne-style homes from that time in the county.
Contents
The Story of the Early House
The William W. Early House has an interesting history. It was built by William W. Early in 1907. He chose to build it on land that was part of his childhood home. This property was quite large, about 23 acres.
Who Was William W. Early?
William W. Early came from an important family in Brandywine. His grandfather, William H. Early, was a major landowner. He also helped develop the village of Brandywine. William W. Early himself was the general manager for the Southern Maryland Railroad. He even used his home as his business office! The Early family lived in this house until 1949.
Changes Over Time
Like many old homes, the William W. Early House had some updates. Small changes were made in 1940 and again in 1970. These updates helped to modernize the house. In 1988, the house was officially added to the National Register of Historic Places. This list helps protect important historical buildings.
What Does the House Look Like?
The William W. Early House is a great example of Queen Anne style. This style is known for its unique shapes and decorations.
Architectural Features
The main part of the house is about two and a half stories tall. It has a hip-roofed design, which means all sides slope down to the walls. The house also has interesting parts that stick out, like uneven gable-roofed sections. You can see projecting bays and even a corner tower. All these parts are decorated with fancy, cut-out wood designs and shingles. One special feature is a two-story, eight-sided tower at one corner of the house.
The Early House Today
Today, the William W. Early House is still a private home. It has about 3,221 square feet of living space. The house sits on a property that is about 3.27 acres.
Recent Updates
The house had a big restoration project in 2002. This means it was carefully repaired and brought back to its original beauty. Because of its history and unique style, the house has even been shown on the Home and Garden Network's TV show Old Homes Restored.
Images for kids
 | Tommie Smith |
 | Simone Manuel |
 | Shani Davis |
 | Simone Biles |
 | Alice Coachman |




