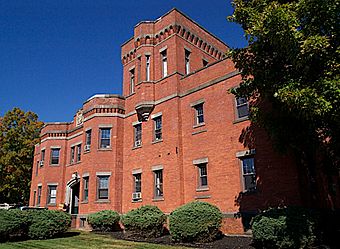Willimantic Armory facts for kids
Quick facts for kids |
|
|
Willimantic Armory
|
|
 |
|
| Location | Pleasant St., Windham, Connecticut |
|---|---|
| Area | 2.3 acres (0.93 ha) |
| Built | 1912 |
| Built by | F. D. Kent |
| Architect | Whiton & McMahon |
| Architectural style | Tudor Revival, Romanesque |
| NRHP reference No. | 85002310 |
| Added to NRHP | September 12, 1985 |
The Willimantic Armory is a historic building in Windham, Connecticut. An armory is a place where military units train and store equipment. This building served the Connecticut National Guard from 1913 until 1980. After that, it was sold and changed into apartments.
Contents
Building the Armory
Why a New Armory Was Needed
In 1909, leaders in Willimantic wanted a modern armory. They asked the Connecticut General Assembly for money. The General Assembly is like the state's parliament. Some senators worried about how much military buildings would cost. But supporters helped the bill pass.
Funding and Construction Details
The bill provided $50,000 to build an armory for one company of soldiers. A piece of land was bought from Samuel Chesbro for $6,500. It was about 300 feet long and 160 feet wide. The company Whiton & McMahon was chosen to design the building. F. D. Kent was the builder. He was paid $32,405 for the construction work.
Life of the Armory
Military Use and Units
The armory became home to Company B, 169th Infantry. This was a group of soldiers. They used the building until the 1960s. Then, another group, the 248th Engineer Company, took their place. The 248th Engineer Company stayed there until the late 1970s.
Closing and New Purpose
The Willimantic Armory closed when a new armory was built in Norwich, Connecticut. The military unit moved to the new location. The old armory was then sold to developers. Developers are people who buy buildings to change them. They turned the armory into apartments.
Preserving History
The outside of the building was kept and fixed up. This helped save its historic look. However, the inside was changed a lot. Most of its original design was removed during the renovation. In 1985, the armory was added to the National Register of Historic Places. This is a list of important historic places in the United States.
Armory's Unique Design
The Willimantic Armory was built with two main parts. Both parts were made of red brick.
The Head House
The front part was called the head house. It was a two-story building with a flat roof. On top, it had a high parapet. A parapet is a low wall along the edge of a roof. It also had a strong, blocky tower.
The Drill Shed
Behind the head house was the drill shed. This was a large space where soldiers practiced. It was one and a half stories tall. It had a gable roof. A gable roof has two sloping sides that meet at a ridge.



