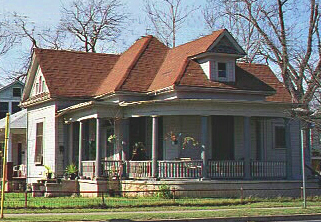Willow–Spence Streets Historic District facts for kids
Quick facts for kids |
|
|
Willow–Spence Streets Historic District
|
|

House at Willow and San Marcos Streets
|
|
| Lua error in Module:Location_map at line 420: attempt to index field 'wikibase' (a nil value). | |
| Location | Portions of Willow, Spence, Canterbury, San Marcos & Waller Sts., Austin, Texas |
|---|---|
| Area | 18 acres (7.3 ha) |
| Built | 1880s-1930s |
| Architectural style | Bungalow/craftsman, Gothic, Mission/Spanish Revival |
| MPS | East Austin MRA |
| NRHP reference No. | 85002264 |
| Added to NRHP | September 17, 1985 |
The Willow–Spence Streets Historic District is a special neighborhood in Austin, Texas. It's located just east of the city center. This area is known for its old houses, churches, and shops. Most of these buildings were built a long time ago, in the early 1900s.
The district is bordered by Interstate 35 to the west. To the north, you'll find East César Chávez Street. Spence Street forms its southern edge. It also includes parts of Willow, Spence, Canterbury, San Marcos, and Waller Streets. This historic area was added to the National Register of Historic Places in 1985. This means it's recognized as an important place to protect.
Contents
What Makes This Neighborhood Special?
The Willow–Spence Streets Historic District is a very well-preserved neighborhood. It has many homes, businesses, and churches that fit together nicely. Most of the streets and lots were planned after 1900. The houses here are mostly still in their original condition. Many show great skill in how they were built. They are good examples of common building styles from Austin after 1900. You don't often find so many of these old buildings together in one place today.
In many cities, homes and businesses are in separate areas. But the Willow–Spence Streets Historic District is different. Here, homes, shops, and churches are all mixed together. They also look good next to each other.
Buildings and Styles
Most of the buildings in this historic district are single-family homes. There are also a few stores and churches. One house at 81 Waller Street was built in the 1880s. However, most buildings were constructed between 1900 and the early 1930s.
Many homes are simple, wooden cottages. They show styles like late Victorian or Craftsman/Bungalow. There is also a church called El Buen Pastor on Waller Street. It is built in the Mission Revival style.
A Look Back: History of the Area
The Willow–Spence neighborhood was first settled by people from many different countries. These included German, Scottish, Italian, and Armenian immigrants. Old phone books show what jobs these early residents had. They were bookkeepers, waiters, and clerks. Some delivered ice or were dressmakers. Others worked as carpenters or painted carriages. Many worked for the nearby railroad as conductors or engineers.
Many residents used the streetcar to get to work in downtown Austin. The first homes were built with strong longleaf pine wood. This wood came from Calcasieu Parish, Louisiana. Today, the streets are shaded by old pecan and oak trees. These trees are as old as the neighborhood itself. They grow well in the rich soil near the Colorado River. The river last flooded this area in the 1930s.
Changes Over Time
In the 1920s and 1930s, Mexican Americans started moving into the neighborhood. This happened as growth in downtown Austin pushed them eastward. More changes came in the 1950s. Interstate 35 was built and cut off East Austin from downtown. This created a big barrier. Many Anglo residents moved out. This was partly due to "white flight." It was also because the city did not update the water pipes and other services.
However, some people whose families first owned homes here still live in the Willow–Spence historic district. In the 1970s and 1980s, some Anglos began to return. They were interested in the historic homes. This trend continues today. But a lively Mexican-American culture is still very strong in the area.
Looking Ahead: The Future of the District
In 1999, the Willow–Spence Streets Historic District was included in a plan. This plan was called the East César Chávez Neighborhood Plan. Local residents and business leaders wrote this plan. It aimed to keep the neighborhood's historic and cultural feel. This plan and its design rules were made part of the city's overall plan.
 | Lonnie Johnson |
 | Granville Woods |
 | Lewis Howard Latimer |
 | James West |

