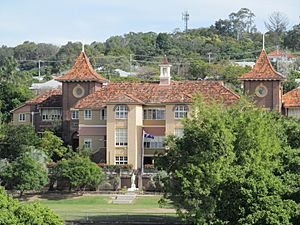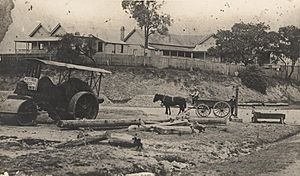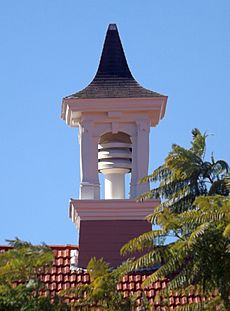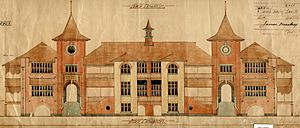Windsor State School facts for kids
Quick facts for kids Windsor State School |
|
|---|---|

Building in 2015
|
|
| Location | 270 Lutwyche Road, Windsor, Queensland, Australia |
| Design period | 1914–1919 (World War I) |
| Built | 1915–1934 |
| Official name: Windsor State School, Windsor Opportunity (Special) School, Windsor State School & Windsor Infants School | |
| Type | State heritage (landscape, built) |
| Designated | 1 August 1994 |
| Reference no. | 600991 |
| Significant period | 1910s–1930s (historical) 1910s–1930s (fabric) 1915 ongoing (social) |
| Significant components | Garden/grounds, classroom/classroom block/teaching area, school/school room, tower |
| Lua error in Module:Location_map at line 420: attempt to index field 'wikibase' (a nil value). | |
Windsor State School is a historic school located in Windsor, Queensland, Australia. It was built between 1915 and 1934. This school is also known as Windsor Opportunity (Special) School and Windsor State School & Windsor Infants School. It was added to the Queensland Heritage Register on August 1, 1994, because of its important history and design.
The school celebrated its 150th anniversary in 2015.
Contents
A Look Back: The School's History
The first building at the Windsor Campus was the Windsor State School. It was built in 1915–1916. The land for the school was bought by the Queensland Government in 1912 and 1914. This large, two-story brick building replaced the old and very crowded Bowen Bridge Road State School, which was across the street. The old school had even been partly damaged by fire in December 1915.
The new Windsor State School officially opened on Saturday, August 5, 1916. Herbert Hardacre, who was the Minister for Public Instruction, opened it. The school had actually started classes a week earlier. When it opened, it was the biggest school in Queensland!
Why Was a New School Needed?
The new school was built because many people were moving to the area. This happened partly because a railway line was extended to Windsor in 1899. More people meant more families and more children needing schools. In 1904, Windsor became a town, including areas like Albion, Wooloowin, and Wilston.
The Queensland Department of Public Instruction designed the school building. The architect was Philip Arthur Edwards. It cost £15,154 to build, which was a lot of money back then. It was one of the largest and most modern brick schools in Queensland. The building could hold 990 students at double desks. It was designed to have good airflow and ventilation.
When the school opened in 1916, about 1,000 students attended. By 1918, this number grew to 1,093, and the school started to feel crowded again.
In 1918, a timber fence was put around the school. The first tennis court, which had an earth surface, was also built by the School Committee.
Adding a Swimming Pool and More Space
A 30-meter long concrete swimming pool was built in 1925. The School Committee paid for it with a bank loan, costing £2,000. In 1926, the changing rooms were finished, and lights were added for evening swimming events. A severe storm damaged the pool around 1927, but it was rebuilt.
In 1926, Windsor became a "practising school." This meant that students from the Teachers' Training College came here to get experience teaching in classrooms.
By 1927, nearly 1,500 students were enrolled. Hundreds of students did not have a permanent classroom. Plans for a separate infants' school were made in 1927, but it wasn't built until the 1930s. The school's population reached its highest point in 1928, with 1,642 students. The school was so full that it rented rooms from the Windsor School of Arts Building for temporary classrooms. Some of the school's verandahs were also enclosed to create more space.
Between 1931 and 1933, over £8,000 was spent on improving the school grounds. This was part of a government plan to help people find jobs during a tough economic time. The grounds were shaped into three levels: the school area, tennis and basketball courts, and playing fields.
Finally, in 1934, a new brick building was put up next to the main school. This building was for the younger students (infant grades). It cost about £6,600. It was a new way of planning for young students, with space for 360 pupils and a large concrete play area underneath.
In 1940, more brick rooms were added to the main building. This created four more classrooms and cost about £6,000.
School Life During World War II
The Second World War caused many changes at the school. Students who lived far away were told to attend their closest school. Classroom windows were taped to protect against bomb blasts. The playing fields had zig-zag trenches dug into them, which were about 366 meters long, for safety. In 1942, new safety rules meant that half the children went to school in the morning, and the other half went in the afternoon.
In 1943, the United States Navy built large storage rooms on the school grounds. This reduced the playing field area even more. After the war, these buildings were used for training and storing Education Department supplies.
The school continued to have many students after the war. In 1946, there were about 756 students in the main school and 323 in the infants' section. However, student numbers started to drop in the 1950s and 1960s. This happened as families grew up and moved to newer suburbs, and the local population got older.
Changes and Special Programs
As student numbers went down, the school changed. A special section for students with unique learning needs, called an "opportunity school," opened in the infants' building around 1965. In 1967, the younger students moved back into the main building. This left the 1934 building for the opportunity school students.
In the late 1970s, Windsor became a Special Program School. This was because the area was seen as having a changing social and financial situation. By 1980, only 300 students were enrolled. Many of these children came from homes where English was not the main language. In 1981, a preschool was started in the main building. Since 1984, older students from the special school have attended a school in Newstead. Many younger special school students have joined regular classrooms. Since the mid-1980s, the state school, special school, and preschool have all been known together as the Windsor Campus.
Stephen O'Kane was the Principal of the school from 2004 to 2016. In 2016, Matthew Keong was acting Principal for a time.
What the School Looks Like
The Windsor Campus is on the eastern side of Windsor Hill. It has two brick school buildings, two toilet blocks, and a swimming pool. The school is surrounded by large trees and overlooks Lutwyche Road. The main school building is a two-story building with verandahs. It is in the highest part of the school grounds. The Infants' School is a single-story building south of the main building. Both buildings are made of brick with terracotta tiled roofs.
The main school building is shaped like a "U" around a playground. It has a northern and southern wing connected by a third wing at the eastern end. There are tall towers with steep roofs at the corners where the wings meet. Each wing has two levels of classrooms above an open ground floor. The verandahs, which are now enclosed, have ripple iron ceilings. You can move between the wings using the continuous verandah that goes around the playground.
The impressive front of the central wing faces east. It has four-story stair towers and a small spire on top. This part of the school can be seen from Lutwyche Road. The main entrances are on the eastern sides of the stair towers. Wide stairs lead to arched doorways on the first floor. The top level of the towers has round windows.
Inside, the classrooms have high windows, walls made of fibro cement panels, and timber floors. A wooden honor board is on the first floor of the south wing.
Two brick toilet blocks are located at the north-west and south-west corners of the playground.
The Infants' School is a rectangular building. It has long sides facing north towards the main building and south towards Constitution Road. The dark brick walls have concrete bands at the bottom and at the first floor level. The main entrance is on the southern side with two concrete stairs. Inside, there are hallways and vestibules that lead to classrooms and offices. Some classrooms have folding walls that can be moved to make bigger spaces. The classrooms get a lot of light from many timber windows.
The ground floor of the Infants' School was originally open but is now partly enclosed for workshops and storage.
Retaining walls and concrete steps divide the school buildings from the lower part of the grounds. There is a fenced garden in front of the main building. The concrete swimming pool has a brick changing shed at one end. The pool is surrounded by wooden seating. Many mature trees are around the school grounds, especially along the streets.
Why Windsor State School is Special
Windsor State School was added to the Queensland Heritage Register on August 1, 1994, because it is important for several reasons:
- It shows how Queensland's history of education changed. The school buildings show how ideas about education changed over almost 80 years. The 1915–1916 building was built with the most modern ideas for schools at the time, like verandahs, good lighting, and open play areas underneath. The 1934 building was designed specifically for younger students, with flexible classrooms and play areas.
- It is a great example of a certain type of historic school. The buildings show the main features of schools built during that time period.
- It is beautiful and well-designed. The 1916 building is very noticeable in the Windsor area because of its wide front, unique towers, and high position overlooking Lutwyche Road. Its design, with different roof shapes, brickwork, and arched windows, shows the "Arts and Crafts" style that was popular then. The 1934 building also looks good with the older one, using similar materials and designs. Both buildings were built with high quality.
- It has a strong connection to the community. The school has been an important part of the Windsor community since 1916. It shows how the population in the area has changed over time.





