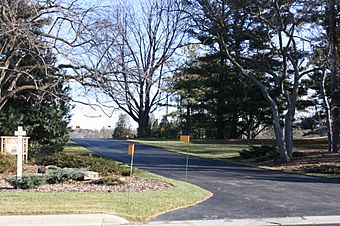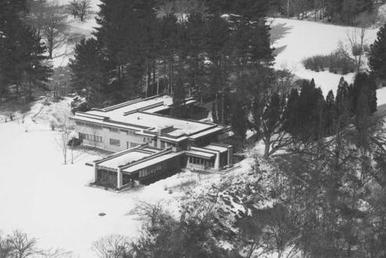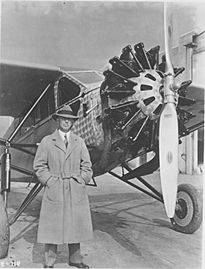Windway facts for kids
Quick facts for kids |
|
|
Windway
|
|

Windway Estate Entrance
|
|
| Location | 2311 County Road Y, Sheboygan, Wisconsin |
|---|---|
| Built | 1937–1938 |
| Architect | William Deknatel |
| NRHP reference No. | 88001149 |
Windway is a special historic house located north of Kohler, Wisconsin. It was built between 1937 and 1938 by Walter J. Kohler, Jr.. He later became the governor of Wisconsin and was also a leader at the Kohler Company.
Today, Windway is used as a home for artists. These artists come to stay and create art as part of a program run by the John Michael Kohler Arts Center.
Contents
Discovering Windway's History
Who Built Windway?
Walter J. Kohler, Jr. asked an architect named William Deknatel to design his new home. Deknatel had learned from a famous architect, Frank Lloyd Wright, in the early 1930s.
A Recognized Historic Place
In 1988, Windway was added to the National Register of Historic Places. This means it's an important building that helps tell the story of history in the area.
Windway's Purpose Today
The house is currently owned by Windway Capital Corporation. This company uses Windway as a residence for artists. These artists participate in a special program at the John Michael Kohler Arts Center.
Exploring Windway's Design
What is International Style Architecture?
Windway is a great example of the International Style of architecture. This style often features clean lines, flat roofs, and large windows. It focuses on function and simple, geometric shapes. The house was designed for Mr. Kohler, his first wife, their three children, and three helpers.
How the House is Laid Out
The house has two main levels. They are about the same size but have different shapes that fit together.
The First Floor
The first floor is shaped like a "T." It includes a guest room, a study, a playroom, and a dining room. The kitchen and laundry rooms extend out to the north. A large living room stretches to the south. The garage is also on this level, but it's separate from the main house. You can even drive through a section to reach a courtyard.
The Second Floor
The second floor is shaped like an "L." One part extends over the driveway and garage. The other part runs to the east. The rooms for the helpers were above the garage. The children's bedrooms were on this floor. The main bedroom for Mr. and Mrs. Kohler was at the east end. The second floor did not cover the kitchen or living room, leaving a roof deck over the living room.
How Windway Was Built
The house has a strong frame made of steel and concrete. This frame supports the wooden roof and floors. You can even see some concrete-covered steel beams above the roof. The outside walls are mostly brick, but they are a thin layer over the concrete. One wall on the north side is a strong brick wall that helps hold up the house. This special construction allows for flat ceilings inside and tall windows.
What Windway Looks Like Outside
All the wood on the outside of the house was originally a type of cypress wood. The bricks are a "tan" color, but they vary from tan to reddish-brown. The original roof was flat and made of tar and gravel. It was designed to hold a couple of inches of water. This water helped keep the house cool in the summer! There are also two small pools outside, one near the living room and one by the dining room.
What Windway Looks Like Inside
Most of the ceilings and walls inside are smooth plaster. The fireplace and other brick parts inside use the same "tan" brick as the outside. The main rooms on the first floor had red birch wood. The bedrooms used white birch. Most floors were white maple. However, the hallways originally had concrete floors covered with linoleum. Some small changes have been made over time. For example, the stairs and second-floor hallways now have carpet. Some rooms have also been changed to fit the needs of the artists who live there.
Windway's Natural Surroundings
The House's Location
Windway is built on the edge of a bluff, which is a steep hill. The land drops about 40 feet to the east. To the west, a gentle rise hides the house from the road. This makes it feel private and secluded.
The Driveway and Landscape
The driveway goes up gently from the road, then drops down to pass through the first level of the house and a courtyard. It then loops back to the top of the hill. The landscape around the house is simple. There are open grassy areas and many large, old trees. An outdoor patio has been added in the southwest corner. The ground to the east of the house slopes steeply and is terraced.
The Pigeon River
The Pigeon River flows through the 52-acre property. It enters in the southwest, flows along the southern edge, and then turns north. At its closest point, the river is about 200 feet from the house.
Who Lived at Windway?
Walter J. Kohler, Jr. built Windway with his first wife, Marie Celeste Holden. When the house was finished in 1938, they had two young children: a son named Terry Kohler (born in 1934) and a daughter named Charlotte Nicolette (Niki) Kohler (born in 1936).
Niki lived in the home until 1950. Terry left Windway in 1950 for prep school. He lived there again in 1954 before joining the United States Air Force in 1955. Walter J. Kohler, Jr. lived in the home until he passed away in 1976.
By 1988, the Vollrath Company owned Windway. Today, it continues to be a special place for artists.
Images for kids




