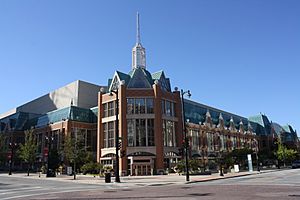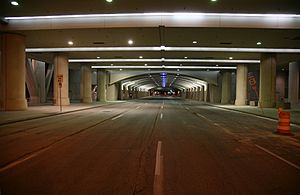Wisconsin Center facts for kids
Quick facts for kids Wisconsin Center |
|
|---|---|

Entrance to the Wisconsin Center
|
|
| Coordinates | 43°2′23″N 87°55′2″W / 43.03972°N 87.91722°W |
| Operator | Wisconsin Center District |
| Opened | 1998 (phase 1) 2000 (phase 2) |
|
Former names
|
|
| Enclosed space | |
| • Exhibit hall floor | 188,695 square feet (17,530.3 m2) |
| • Ballroom | 37,506 square feet (3,484.4 m2) |
The Wisconsin Center is a large building in downtown Milwaukee, Wisconsin. It's a special place where big meetings, shows, and events happen. It has had a few different names over the years, like Midwest Express Center and Delta Center.
This center is part of a bigger group of buildings. These include the UW–Milwaukee Panther Arena and the Miller High Life Theatre. The Wisconsin Center was built to replace an older part of the MECCA Complex. In 2012, Delta Air Lines bought the right to name the building, so it became the Delta Center. But in 2013, Delta ended their agreement, and the building was officially renamed the "Wisconsin Center."
The Wisconsin Center was chosen to host the 2020 Democratic National Convention. This was a very important meeting where a political party chose its candidate for president. The event was first planned for the nearby Fiserv Forum. However, due to the COVID-19 pandemic in Wisconsin, it was made smaller and moved to the Wisconsin Center.
Contents
About the Wisconsin Center
When Did the Center Open?
The Wisconsin Center was built in two main parts. The first part opened in 1998. The second part was finished in the year 2000. This means the center has been open for many years, hosting events.
What's Inside the Center?
The center has a huge area for exhibits, which is like a giant open space for shows. It also has a large ballroom. A ballroom is a big room often used for dances, banquets, or large gatherings.
The Wisconsin Center is connected to nearby hotels, like the Hilton and Hyatt. These connections are made with special walkways called skywalks. Skywalks are enclosed bridges that let people walk between buildings without going outside.
Who Runs the Center?
The Wisconsin Center District operates this venue. They also manage the UW–Milwaukee Panther Arena and the Miller High Life Theatre. These are all important places for events in Milwaukee.
How Did the Center Get Its Names?
The center's name has changed several times because different companies paid to have their name on the building. This is called "naming rights."
- First, Midwest Airlines had the naming rights.
- Then, in 2010, the name changed to Frontier Airlines Center. This happened when Frontier Airlines and Midwest Airlines joined together.
- In 2012, Delta Air Lines bought the naming rights. They were growing their services at Milwaukee's airport. So, the building became the Delta Center.
- But in 2013, Delta ended their agreement, and the building became the Wisconsin Center.
Art and Design at the Center
The Wisconsin Center is the biggest building project of its kind in Wisconsin. It was designed to look like some of the old German buildings in downtown Milwaukee.
Inside, you can find many interesting art pieces. For example, the floor at the Hilton skywalk entrance has a cool green mosaic. It shows the shape of Wisconsin and its neighboring states in different colors. There are also designs that show local industries and dairy cows.
Outside, on the Vel R. Phillips Ave side, there's a special garden called City Yard. An artist named Sheila Klein created it. It has many cool items from Milwaukee's Public Works department. You can see fire hydrants and old blue police call boxes. This area also has ginkgo trees and a large stone monument. This monument has four limestone lion heads that were saved from an old AT&T building that used to be nearby.
The building is even built over West Wells Street! There's a tunnel that lets cars drive right through the center of the building.
Another artist, Vito Acconci, made a sculpture called Walkways Through the Wall. It's made of curled concrete strips that look like they flow through the building's walls. These strips also provide places to sit.
Future Plans for the Center
Expanding the Wisconsin Center
In 2020, the city leaders of Milwaukee approved a plan to make the Wisconsin Center much bigger. This expansion project is planned to cost $420 million.
The new part of the building will look more modern, with lots of glass. It will be different from the older part of the center.
The expansion will almost double the size of the center. It will add a lot more space for exhibits. The goal is for the center to be able to host two big conventions at the same time! The new part will even have its own separate entrance and a second ballroom.
This new section will be built on land that is currently used for parking lots.
 | Leon Lynch |
 | Milton P. Webster |
 | Ferdinand Smith |


