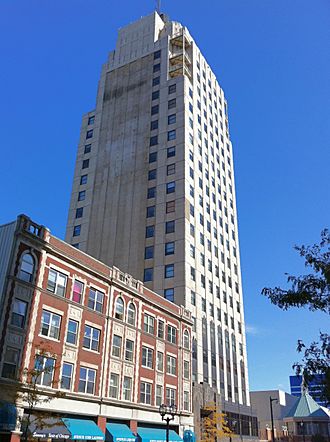Wisconsin Tower facts for kids
Quick facts for kids Wisconsin Tower |
|
|---|---|

Wisconsin Tower seen from Wisconsin Avenue and 7th Street
|
|
| Former names | Mariner Tower |
| General information | |
| Type | Skyscraper |
| Architectural style | Art Deco |
| Location | Milwaukee, Wisconsin, USA |
| Address | 606 West Wisconsin Avenue |
| Coordinates | 43°02′21″N 87°55′10″W / 43.0390656°N 87.9193448°W |
| Construction started | 1929 |
| Completed | 1930 |
| Renovated | 2005 (Completed 2006) |
| Height | 280 feet (85 m) |
| Technical details | |
| Floor count | 22 |
| Lifts/elevators | 2 (Originally 4) |
| Design and construction | |
| Architecture firm | Weary & Alford Company |
| Other information | |
| Parking | 2 Floors Underground |
The Wisconsin Tower, also known as the 606 Building, is a tall building in Milwaukee, Wisconsin. It has 22 stories and stands about 280 feet (85 meters) high. This building was finished in 1930. At that time, it was the second tallest building in Milwaukee. Later, in 1961, the Chase Tower became taller.
The Wisconsin Tower was first used for offices. In 2005, it was bought and changed into 74 homes called condominiums. This update was finished in 2006. You can find the tower at 606 West Wisconsin Avenue.
Contents
Building History and Design
The Wisconsin Tower is a great example of Art Deco style. Art Deco was a popular design style in the 1920s and 1930s. The building was constructed between 1929 and 1930.
Who Designed the Tower?
The building was designed by a company called Weary & Alford Company. They were architects from Chicago. This company designed many office buildings and banks in the Midwest. These buildings often looked similar, with stone on the outside and upper floors that were set back.
Cool Features of the Tower
The main entrance of the tower is made of beautiful brown marble. It has metal designs of birds and flowers. Inside, the lobby is also very impressive, and most of it looks like it did when it was first built. The walls in the lobby are made of special Italian marble.
The elevator doors, signals, and the building directory all show amazing Art Deco designs. The metal designs from the entrance continue on the outside of the building. Edwin Weary, one of the architects, designed all these metal details. He also designed a special carving on another building in Milwaukee.
Name Change and Height
The Wisconsin Tower was first called the Mariner Tower. This name came from the person who developed it, John W. Mariner. He bought the land from two brothers who were famous in the theater business. John W. Mariner owned many businesses related to real estate. He passed away a few months before the tower was finished.
The name changed in 1939. This happened because another building downtown was also called "Mariner," and people often got them confused.
How Tall is the Tower?
The Wisconsin Tower is 280 feet tall and has 22 floors. The two floors below ground are used for parking cars. When it was built, it was the tallest skyscraper made in Milwaukee during the 1920s.
There is a steel tower on the roof that adds about 35 feet to the building's height. This tower was once enclosed in glass and used as a light for airplanes. Now, it is just for decoration and lights up at night with LED lights. There is also a second steel tower on the roof, but it is not counted in the building's official height.
Some people thought the steel tower on the roof was for blimps to land on. However, there is no proof of this. This idea might have come from the building looking a bit like the Empire State Building. The Empire State Building actually has a similar structure that was built for blimps. The architects, Weary & Alford, also built two other buildings that look very much like the Wisconsin Tower, such as the First National Center (Oklahoma City).
Life of the Tower Through the Years
When the Mariner Tower was finished in late 1930, its four elevators were very modern. News stories even talked about them! They had special electronic controls that helped them stop perfectly at each floor. This meant elevator operators no longer had to guess where to stop.
What Was Inside?
At first, the tower had offices for businesses and doctors, stores, and a restaurant. For many years, most of the space was used by medical and law offices.
In 1971, the company that owned the building sold it. By the early 1990s, the area around the tower became less popular. Because of this, only about a third of the Wisconsin Tower's space was rented out.
From 1994 to 2002, a school called Milwaukee Business Training Institute rented four floors. The 21st floor, which is like a top-floor apartment, was once home to a popular rock and roll radio station, FM 93 WQFM. This station stopped broadcasting in 1996. The tower also had a Milwaukee Police Station for a while. Later, it housed the Public Service Ambassadors from 1999 to 2003.
In 2004, a developer named Dave Leszczynski bought the building. He started the project to turn it into the homes (condominiums) that you see today.
See also
 In Spanish: Wisconsin Tower para niños
In Spanish: Wisconsin Tower para niños
 | Jackie Robinson |
 | Jack Johnson |
 | Althea Gibson |
 | Arthur Ashe |
 | Muhammad Ali |

