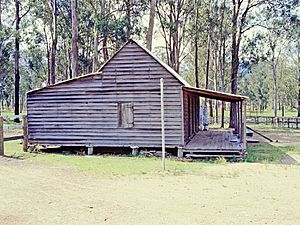Wodonga House facts for kids
Quick facts for kids Wodonga House |
|
|---|---|

Wodonga House, 1999
|
|
| Location | Woolooga Road, Widgee, Gympie Region, Queensland, Australia |
| Design period | 1900 - 1914 (early 20th century) |
| Built | 1902 |
| Official name: Wodonga House (former) | |
| Type | state heritage (built) |
| Designated | 21 October 1992 |
| Reference no. | 600643 |
| Significant period | 1900s (historical) |
| Significant components | farmhouse |
| Lua error in Module:Location_map at line 420: attempt to index field 'wikibase' (a nil value). | |
Wodonga House is a special old farmhouse located in Widgee, Queensland, Australia. It was built in 1902 and is now protected because of its important history. This means it's listed on the Queensland Heritage Register, which helps keep old buildings safe for future generations to learn from.
Contents
A Look Back at Wodonga House's History
How Wodonga House Began
The land where Wodonga House was first built has a long history. It was first settled in 1849 and became a large cattle property called Widgee Station.
Over time, the government took back some of this land. In 1877, a man named James Meakin junior claimed a large piece of land. This area eventually grew to become Wodonga Station. The Meakin family were known for making cheese and selling food to people in Gympie.
The Hillcoat Family and Their Home
Before 1880, the Meakin brothers built the first house on the property. Later, in 1887, the land was transferred to Catherine Ellen Hillcoat. Her son, Harold Hillcoat, and his wife lived there and raised their nine children.
The Hillcoats continued the family business of making cheese and dairying. They lived in the original house until 1902. That year, they built the house we know today as Wodonga House.
Building the New House
The first part of the new house had four rooms and a roof made of wooden shingles. The wooden floorboards came from a sawmill in Gympie. The Hillcoats traded pine logs from their own land for these floorboards.
Later, two more rooms were added to the house. The roof was also made bigger and covered with strong corrugated iron. The new house was built next to the old one. This allowed the old kitchen to be used again and eventually connected to the new building.
The new Wodonga House had five bedrooms and a sitting room. The original old house was kept and used as a schoolroom for the children. It also provided a place for visitors and workers to stay. A picket fence surrounded the buildings.
Changes Over the Years
Around 1908, the Hillcoats stopped dairying. They started focusing on raising beef cattle instead. They also earned extra money by selling possum and kangaroo skins.
From 1911 to 1912, the family worked by cutting timber in the nearby area. After that, the property went back to dairying. Percy Pointen, who married one of the Hillcoat daughters, took over the farm.
When Percy Pointen passed away, the property was sold. It became part of the Wodonga Pastoral Company and was used for raising beef cattle again.
Moving and Restoring the House
From 1962, the Wodonga House was empty and started to fall apart. But in 1978, the Widgee Historical Society bought the building. They moved it to the Widgee Hall and Recreation Association grounds.
Since then, the house has been repaired and restored. It has new stumps to support it and a new roof. Today, it is sometimes used for community events. The original homestead and kitchen from before 1902 are no longer standing.
What Wodonga House Looks Like Today
Its Location and Structure
Today, the former Wodonga House is located near the clubhouse at the Widgee Historical and Recreational Association.
It is a rectangular building made of timber. It sits on low stumps and has a gabled roof covered with corrugated iron. The roof over the back part of the house slopes down from the main roof. This suggests it was once a verandah that was later enclosed and built into a room.
Building Materials and Interior
The wooden beams that support the floor (called joists), the wall frames (called studs), and the roof supports (called rafters) were all split and shaped by hand using a tool called an adze.
An open verandah runs along the front of the building. It is supported by simple wooden posts. The house shows that it was built in different stages. You can see different types of wood used for the walls, like split slabs, hand-shaped chamferboards, and machine-sawn boards.
Inside, the house has six main rooms. The walls are made of timber, and it has wooden floors. The ceilings are open, meaning you can see the roof structure above.
Why Wodonga House is Important
A Glimpse into Queensland's Past
Wodonga House is important because it shows us how people lived and built homes in Queensland's early history. It's a great example of a small farmhouse built using materials found nearby. The way it was added to and changed over the years also shows how families adapted their homes as their needs changed.
Connecting with the Hillcoat Family
The house has a special link to the Hillcoat family. They built this homestead in 1902 and lived on the property for many years. Their story helps us understand the lives of early settlers in the region.
 | Janet Taylor Pickett |
 | Synthia Saint James |
 | Howardena Pindell |
 | Faith Ringgold |

