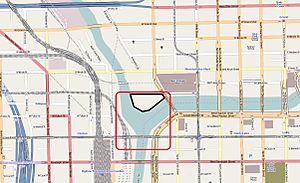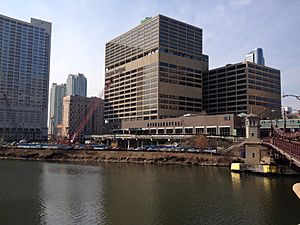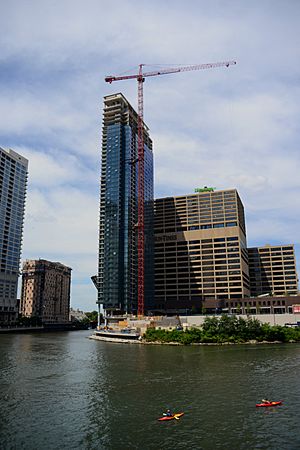Wolf Point East Tower facts for kids
Wolf Point East Tower is a tall building in downtown Chicago. It is one of three buildings being built at a special spot called Wolf Point. This area is where the Chicago River splits into different parts. The East Tower is about 60 stories tall and reaches around 660 feet (201 meters) into the sky. It has 698 homes inside. When it was first planned in 2012, it was going to be a mix of offices and homes. But in 2016, the plans changed, and it became a building just for apartments. Construction started in 2017.
Building the East Tower
In 2012, news came out that the Kennedy family was planning to build three towers at Wolf Point. A city official named Brendan Reilly shared that the plans included buildings of different heights. The East Tower was first planned to be about 750 feet (229 meters) tall.
Over time, the plans for the East Tower changed a bit. By 2016, its height was set at about 675 feet (206 meters). Then, in 2017, when the city gave permission to start building, the final plans showed it would be 60 stories tall and about 660 feet (201 meters) high. It would have 698 apartment units. Building the East Tower was a big project that cost a lot of money, and work began in June 2017. People expected the apartments to be ready for people to move in by 2019.
Where is Wolf Point?
The land where these towers are built is very old and important to Chicago's history. It's located in the River North neighborhood. This spot is special because it's where the three main branches of the Chicago River meet. It's also southwest of a very large building called the Merchandise Mart.
When the plans for the Wolf Point towers were being made, another tall office building called River Point was also being planned nearby. Some people, like architecture critic Blair Kamin, thought the first plans for the Wolf Point towers needed some improvements.
How the Towers Came to Be
In October 2012, new plans for the towers were shown. These plans included more open spaces for people to enjoy. However, some people still didn't like the changes, so the plans were put on hold.
Later, in January 2013, the Chicago Plan Commission officially approved the plans for all three towers. These plans allowed for 1,410 homes, 450 hotel rooms, and many parking spots.
Some people who didn't like the project tried to stop it by going to court in May 2013. But in November 2013, a judge decided that people don't have a legal right to protect their views of the city. So, the project could move forward.
Construction for the Wolf Point Towers officially started in March 2014. The first building, Wolf Point West Tower, began construction in July 2014 and was ready for people to live in by January 2016.
After the West Tower, which is 48 stories tall, became a successful apartment building, the East Tower's design was changed in 2016 to also be an apartment building. The new design made the building's base smaller.
The Wolf Point East Tower was designed by a company called Pelli Clarke Pelli and Pappageorge Haymes Partners. It was developed by Hines Interests and the Kennedy family.
Images for kids
 | Kyle Baker |
 | Joseph Yoakum |
 | Laura Wheeler Waring |
 | Henry Ossawa Tanner |







