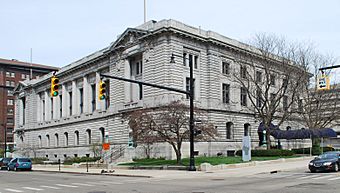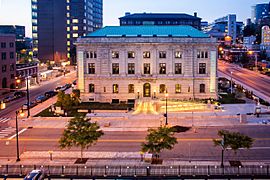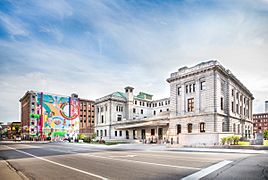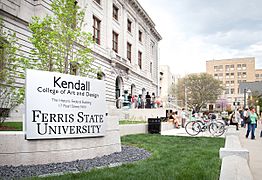Woodbridge N. Ferris Building facts for kids
Quick facts for kids |
|
|
Woodbridge N. Ferris Building
|
|
 |
|
| Location | 17 Pearl St. NW Grand Rapids, Michigan |
|---|---|
| Area | 1 acre (0.40 ha) |
| Architect | James K. Taylor |
| Architectural style | Academic Classic |
| NRHP reference No. | 74000990 |
| Added to NRHP | July 10, 1974 |
The Woodbridge N. Ferris Building is an important historic building in Grand Rapids, Michigan. It used to be a federal building, which means it housed government offices. Today, it is a lively place filled with classrooms and offices for the Kendall College of Art and Design. You can find it at 17 Pearl St. NW. This building was recognized for its history and design when it was added to the National Register of Historic Places in 1974.
Building's Story
In 1906, the United States government decided to build a new post office in Grand Rapids. They set aside $500,000 for the project. A special architect named James K. Taylor designed the building in 1908. He even visited Grand Rapids to pick the best materials for the outside walls.
A special event happened on February 12, 1909. Alice Roosevelt Longworth, who was President Theodore Roosevelt's daughter, and her husband helped lay the building's first stone. This stone is called a cornerstone.
The building was used for many important things. It housed the U.S. Circuit Court and the U.S. District Court. It was also the main post office for Grand Rapids. Later, in the 1950s, Gerald Ford, who would become a U.S. President, had his offices there when he was a congressman.
In 1972, the post office and courts moved to a new, bigger building. The old building then had new life! By 1981, the lower floors became home to the Grand Rapids Art Museum. The federal government also gave the building to the city of Grand Rapids that same year.
The art museum moved to a new location in 2007. The old post office building was empty for a while, but it was still used sometimes for art shows. Then, in 2010, Ferris State University rented the building from the city. They started to fix it up for the Kendall College of Art and Design. The work was finished in 2013. The building was then named after the person who started Ferris State University, Woodbridge N. Ferris.
What the Building Looks Like
The Woodbridge N. Ferris Building is a large, 3+1⁄2-story building. It is shaped like the letter "U" when you look at it from above. It is built with strong steel and has solid stone walls on the outside. The open part of the "U" shape is filled with a one-story section.
The building is about 184 feet long and 124 feet wide. The outside is covered with smooth, cut stone. Inside, the floors are made of concrete with pretty mosaic patterns. The inner walls are made of plastered terra cotta. The roof used to be made of slate, but now it has a metal covering.
The front of the building has three main parts. The bottom part is a half-story basement. It has large, smooth stones and small windows. Above that is the first floor. This section has big windows with rounded tops, like arches. The top two floors have tall, round columns that are part of the wall. These columns are called pilasters on the sides of the building. At the very top, there is a classic cornice, which is a decorative ledge. It has small triangular shapes called pediments at each end of the front.
Gallery




