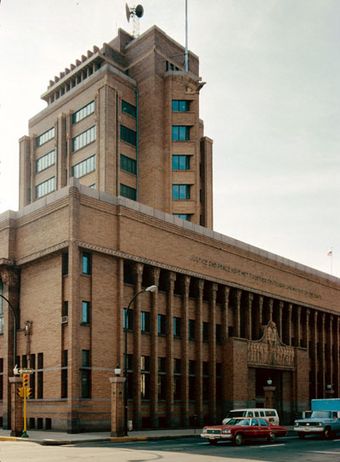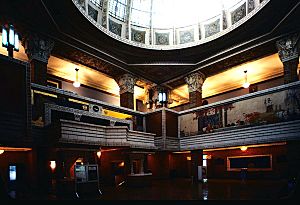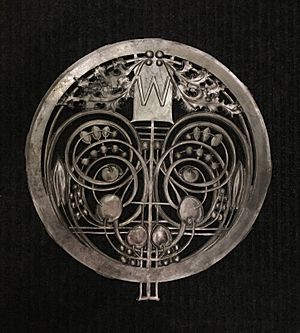Woodbury County Courthouse facts for kids
|
Woodbury County Courthouse
|
|

Woodbury County Courthouse
|
|
| Location | 620 Douglas Street Sioux City, Iowa |
|---|---|
| Area | Less than 2 acres (0.81 ha) |
| Built | 1918 |
| Architect | George Grant Elmslie, William L. Steele, William Gray Purcell |
| Architectural style | Prairie School |
| MPS | County Courthouses in Iowa TR (AD) |
| NRHP reference No. | 73000744 |
Quick facts for kids Significant dates |
|
| Added to NRHP | December 18, 1973 |
| Designated NHL | June 19, 1996 |
The Woodbury County Courthouse is a really important building in Sioux City, Iowa. It's where the local government for Woodbury County, Iowa does its work, like holding court cases. People think it's one of the best examples of a special building style called Prairie School. Because it's so unique, it's been named a National Historic Landmark.
Contents
First Courthouses in Woodbury County
At first, the county used simple log buildings for official business. In 1856, Sioux City became the main town, or county seat, for Woodbury County. That's when people started thinking about building a proper courthouse.
A spot was chosen in the public square, and the foundation was laid in 1857. However, plans to finish the building were stopped. For a while, county offices were located in different places around the city.
Building the First Official Courthouse
In October 1875, people voted to build a new courthouse. A designer named William L. Foster from Des Moines created the plans. Two brothers, Charles E. Hedges and Daniel T. Hedges, built it for $75,000.
This building was designed in the Second Empire style. It was made of Kasota limestone. It had a special roof called a mansard roof with iron decorations on top. There was also a tall corner tower with a dome and a statue of Lady Justice.
The Current Courthouse
By 1914, the county decided the old courthouse was too small. They needed a bigger, newer building. The old courthouse was sold, and plans for a new one began.
The new courthouse was designed by George Grant Elmslie, an architect from Minneapolis. He worked with William L. Steele, a local architect from Sioux City, and Elmslie's partner, William Gray Purcell.
Building a Modern Landmark
Construction of the current courthouse started on July 10, 1916, and finished on March 1, 1918. It cost $850,000 to build. This is the building you see today at the corner of Douglas and Seventh Streets.
It's a large, almost square building with four stories. It's made from a type of brick called Roman brick, with parts decorated with granite and terra cotta. The building also has a tall, eight-story tower that is 157 feet (about 48 meters) high.
Art and Design Details
The courthouse features cool sculptures by Alfonso Iannelli above its doors. The entrance on the north side has special metal grillwork designed by Elmslie himself.
Inside, the floors are made of shiny marble. In the middle of the building, there's a central area called a rotunda. Here, you can find a unique drinking fountain with a glass mosaic design on one wall. All the fancy metal work, like the elevator doors, was made by a company called Crown Iron Works. The beautiful paintings on the walls inside were done by John Norton from Chicago.
In 1973, the Woodbury County Courthouse was added to the National Register of Historic Places. This means it's recognized as an important historical site. Later, in 1996, it was named a National Historic Landmark, showing just how special its architecture truly is.
 | Jessica Watkins |
 | Robert Henry Lawrence Jr. |
 | Mae Jemison |
 | Sian Proctor |
 | Guion Bluford |





