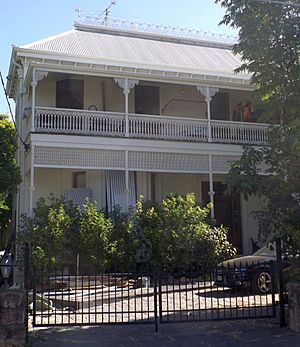Woolahra, Brisbane facts for kids
Quick facts for kids Woolahra |
|
|---|---|

Home in 2015
|
|
| Location | 1 Lexington Terrace, Hamilton, City of Brisbane, Queensland, Australia |
| Design period | 1870s–1890s (late 19th century) |
| Built | c. 1888 |
| Built for | Charles and Ellen Elizabeth Pritchard |
| Architectural style(s) | Georgian, Renaissance |
| Official name: Woolahra | |
| Type | state heritage (landscape, built) |
| Designated | 21 October 1992 |
| Reference no. | 600217 |
| Significant period | 1880s circa (fabric) 1880s-1890s (historical) |
| Significant components | fence/wall – perimeter, residential accommodation – main house, trees/plantings |
| Lua error in Module:Location_map at line 420: attempt to index field 'wikibase' (a nil value). | |
Woolahra is a beautiful old house in Hamilton, Brisbane, Australia. It was built around 1888 and is now a special heritage-listed building. This means it is protected because of its history and unique design.
The Story of Woolahra
Woolahra was built on land that used to be a brick-making factory. This factory was the very first one in Queensland!
The house itself was likely finished in 1888. It was built for Ellen Elizabeth Wheeler, who was a widow. She bought the land in 1887.
Later, Ellen married Charles Pritchard. He seems to have been the first person to live in the house. In 1896, the land officially became Ellen Elizabeth Pritchard's property.
After Ellen passed away in 1932, the house changed hands many times. Parts of the land around it were sold off. The current owners bought the house and its remaining gardens in 1946.
What Woolahra Looks Like
Woolahra is a two-storey house made of brick. It mixes two old styles of architecture: Georgian and Renaissance.
The house has a "T" shape when you look at it from above. The front part is like the top of the "T", and a longer part extends from the back.
The front and one side of the house are covered in a smooth finish. The other side and the back are painted. The roof is made of corrugated iron and has pretty metal decorations along its top edges.
A two-storey verandah (a covered porch) runs across the front of the house. It has fancy cast-iron posts, brackets, railings, and decorative strips.
On the top floor, there are five French doors. These doors have special coloured glass designs above them. On the ground floor, the main front door also has these colourful glass designs, and the name "Woolahra" is even built into the glass! There are also bay windows on both sides of the front door.
The windows at the ends of the front part of the house are very detailed, showing the Renaissance style. But the simpler windows along the sides and back of the house are in the Georgian style.
Inside, the house keeps its simple Georgian look. The walls and ceilings are plain, but the wooden details like doorframes and skirting boards are quite grand.
Why Woolahra is Special
Woolahra is listed on the Queensland Heritage Register. This means it's an important historical site. It was added to the list on October 21, 1992.
It's important for a few reasons:
- It shows Queensland's history: The house reflects the exciting and confident times of the 1880s. It's also an early example of the big houses built on the hills around Brisbane.
- It shows a special design: Woolahra is a great example of the Georgian style, but with added Renaissance details and those beautiful verandahs.
- It's beautiful to look at: People think Woolahra is very pretty because of its mix of Georgian and Renaissance styles, and its ornate verandahs.
 | Aaron Henry |
 | T. R. M. Howard |
 | Jesse Jackson |

