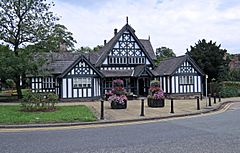Worsley Court House facts for kids
Quick facts for kids Worsley Court House |
|
|---|---|

Worsley Court House
|
|
| General information | |
| Location | Worsley, Greater Manchester, |
| Coordinates | 53°29′58″N 2°22′54″W / 53.4994147°N 2.3817829°W |
| Completed | 1849 |
| Owner | Salford City Council |
Worsley Court House is a special building in Worsley, Greater Manchester, England. Today, people use it for conferences and weddings. It was built way back in 1849 for a rich person named Francis Egerton, 1st Earl of Ellesmere.
Back then, it was used as a local manor court. This was a place where local rules were made and small problems were solved. Later, it became a magistrates' court, which is a type of local court for minor legal cases. In 1966, it was given a special "Grade II listed status." This means it's an important historic building that needs to be protected.
A Look Back: The History of Worsley Court House
Worsley Court House was finished in 1849. Its first job was to be the local manor court. This court helped manage the area for the Earl of Ellesmere. After the year 1888, it changed its role. It became a magistrates' court, dealing with smaller legal issues.
The building was also used for other things. Early on, people went there for night classes to learn new skills. Today, it serves as the village hall, a community center for everyone.
In 1966, the courthouse was sold. It was bought by the local council, which was called the Worsley Urban District Council. They made the building bigger the very next year. Then, in 1974, the ownership changed again. It was passed to Salford City Council, who still own it today.
How Worsley Court House Looks
The Worsley Court House has a very interesting design. It is built with a timber frame, meaning its main structure is made of wood. This wooden frame sits on a strong stone base called a plinth. The roof is made of slate tiles.
You can see square patterns in the wooden frame, especially on the pointed parts of the roof called gables. The main part of the building is a large hall. This hall has tall gables. Around it are smaller rooms that are only one story high.
The gables have fancy wooden decorations. These are called bargeboards and finials. A finial is a decorative top piece. The main door has a special archway. It looks like a Tudor arch, which is a flatter, pointed arch often seen in old English buildings. The door itself is made of wood with metal studs.
There's also a covered walkway on the ground floor. This is called a loggia. It has a low wall with a railing, known as a balustrade. This loggia forms a welcoming porch area.

