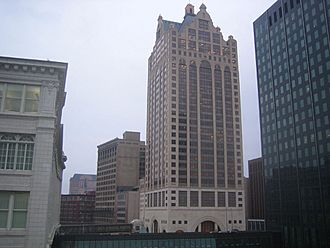100 East Wisconsin facts for kids
Quick facts for kids 100 East Wisconsin |
|
|---|---|

View from the Milwaukee River to the north.
|
|
| Former names | Faison Building |
| General information | |
| Type | Office |
| Architectural style | Postmodern |
| Location | Milwaukee, Wisconsin, USA |
| Address | 100 East Wisconsin Avenue |
| Coordinates | 43°2′20.47″N 87°54′34.02″W / 43.0390194°N 87.9094500°W |
| Construction started | 1987 |
| Completed | April 1989 |
| Height | 549 feet (167 m) |
| Technical details | |
| Floor count | 37 |
| Design and construction | |
| Architect | LS3P Associates |
| Architecture firm | Clark, Tribble, Harris & Li |
| Structural engineer | King Guinn Associates |
100 East Wisconsin is a tall building, also known as The Faison Building. It is a skyscraper located in downtown Milwaukee, Wisconsin. This building was finished in 1989. It stands where the old Pabst Building used to be.
The design of 100 East Wisconsin shows off the German-American style. This style is important to Milwaukee's history. The building is next to the Milwaukee River and the Milwaukee Riverwalk. It is the third tallest building in Wisconsin. Only the U.S. Bank Center and the Northwestern Mutual Tower and Commons are taller.
Building History
The spot where 100 East Wisconsin stands is very old. It is thought to be the first place Europeans settled in Milwaukee. Henry Vieau started a settlement here a long time ago. Later, Solomon Juneau, a city founder, built his cabin and trading post here in 1820.
Much later, the Pabst Building was built on this site in 1891. It was 235 feet (72 meters) tall and had 14 floors. The Pabst Building was taken down in 1981.
New Plans for the Site
In the early 1980s, people tried to build a high-rise called River Place. But the plan did not work out. So, the owners sold the land to Faison Associates in December 1987. Faison Associates is a developer from Charlotte.
In January 1987, Faison showed off drawings of the new tower. The design was made by Clark, Tribble, Harris & Li. This company is an architecture firm from Charlotte. The new tower was planned to be the second tallest in Milwaukee. It would be just shorter than the U.S. Bank Center. The building would have 430,000 square feet (40,000 square meters) of office space. It would also have 410 parking spaces.
Construction Begins
Work on the new building started in March 1987. First, they removed a park that was on the site. The plants from the park were moved to Marquette University. The benches were given to a community center.
Building the concrete structure began in mid-1987. The building was ready for people to move in by April 1989.
Building Design
Clark, Tribble, Harris & Li designed 100 East Wisconsin. The building has a rectangular shape. It has a special crown at the top. This crown looks like the one on the old Pabst Building. It also looks like the top of the Milwaukee City Hall.
The bottom of the building has arches. These arches were also designed to honor the Pabst Building. The Pabst Building had a Flemish Renaissance style. The design of 100 East Wisconsin helps keep that historical look alive in Milwaukee.
See also
 In Spanish: 100 East Wisconsin para niños
In Spanish: 100 East Wisconsin para niños
 | John T. Biggers |
 | Thomas Blackshear |
 | Mark Bradford |
 | Beverly Buchanan |

