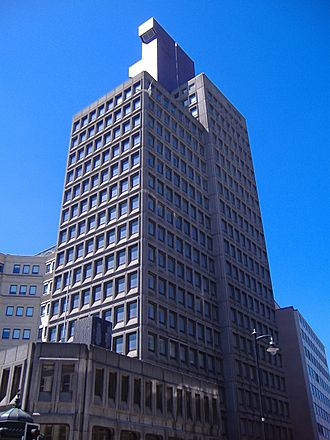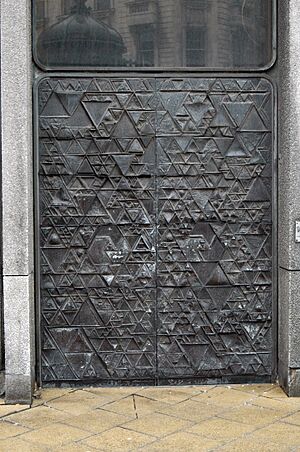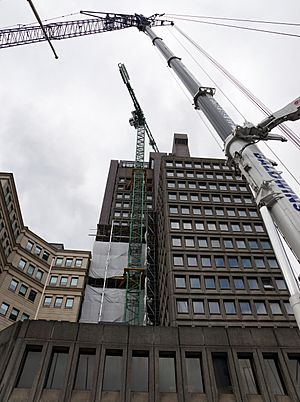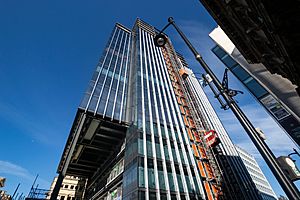103 Colmore Row facts for kids
Quick facts for kids 103 Colmore Row |
|
|---|---|

The original building at 103 Colmore Row
|
|
| General information | |
| Status | Demolished |
| Type | Commercial |
| Architectural style | Brutalist |
| Location | Colmore Row, Birmingham, England |
| Coordinates | 52°28′51.14″N 1°54′5.49″W / 52.4808722°N 1.9015250°W |
| Construction started | 1973 |
| Completed | 1976 |
| Demolished | 2016 |
| Owner | terling Property Ventures and Rockspring |
| Height | 80 metres (262 ft) |
| Technical details | |
| Structural system | High rise |
| Floor count | 23 |
| Design and construction | |
| Architect | John Madin Design Group |
| Main contractor | Bovis Construction |
103 Colmore Row, once known as National Westminster House, was a tall building in Birmingham, England. It was located on Colmore Row. The first building was designed by John Madin. It was finished in 1975. It served as offices and a bank for National Westminster Bank.
After the bank moved out, the building changed owners several times. But it was hard to rent out the offices. In 2008, a plan to knock down the tower was approved. The idea was to build a new, taller one. This plan did not happen. Later, a company called Sterling Property Ventures bought the building. They got permission to demolish it in 2015. The old building was taken down between July 2015 and January 2017.
Contents
The Original Building's Story
The first building at 103 Colmore Row had 23 floors. It had entrances on Colmore Row and Newhall Street. Architect John Madin designed it in a style called Brutalist. This style uses lots of concrete and looks very strong. It was quite different from the older Victorian buildings nearby.
Plans for the building were first shown in 1964. People said it looked like a building at the University of Pittsburgh. The first designs showed a two-story bank hall. It also had a tall, rectangular tower with long, horizontal windows. This design changed a lot before it was approved.
Construction of the tower started in 1973. It took three years to build. The total cost was about £3.5 million. The building was made so that other companies could rent offices there. This would help the bank make money from the space. However, it was often hard to find tenants. The building was empty since 2003.
Cool Features of the Old Building
The building had many interesting parts. The main bank doors were made of aluminum. They were created by an artist named Henry Haig. He was known for his stained glass work. The doors had a triangle design, like the NatWest logo. They were painted to look like bronze.
Inside the banking hall, the ceiling had a special design. It was covered in gold leaf. The floors were made of Travertine marble. Outside, there were abstract plaster murals. The building was a famous sight in Birmingham. It was also a favorite spot for peregrine falcons to perch. One expert called it "the most important Brutalist commercial building in the city."
Plans for a New Tower
In 2006, a company called British Land bought the tower. They paid £25 million for it. In 2008, they asked for permission to knock down the old tower. They wanted to build a new 35-story office building. This new building would be much taller. It was planned to be 134.5 meters (about 441 feet) tall. The project was expected to cost £160 million.
Some groups, like the Birmingham Civic Society, first liked the design. But they later changed their minds. Other groups, like the Twentieth Century Society, were against the plan. They wanted to protect the old building. They tried to get it listed as a historic building. This would have stopped it from being torn down.
However, the building was not given historic status. Experts said it had good parts, but it had been changed too much. They also said the inside was not special enough. In October 2008, it got a "Certificate of Immunity from Listing." This meant it could be demolished.
The plan for the new building was approved in September 2008. But because of money problems in the world, British Land could not build it. The permission expired in 2011. The building was then sold in 2014.
New Owners, New Plans
In 2014, the building got another "Certificate of Immunity from Listing." This meant it still wasn't protected. In November 2014, British Land sold the building. It was bought by Sterling Property Ventures and Rockspring. They paid around £15 million.
In June 2015, new plans were made. They wanted to demolish the old tower and build a new 26-story one. This new building would be made of steel, aluminum, and glass. It would cost £60 million. The new tower will be the tallest office building in Birmingham. It will be 108 meters (about 354 feet) tall.
The new building will have offices on 19 floors. It will also have a restaurant and shops at street level. A large restaurant will be at the very top of the building. The original aluminum bank doors by Henry Haig will be saved. They will be put in a public area in the new building.
Demolition and Construction
Work to take down the old building started in July 2015. A large crane was set up in September 2015. The demolition finished in January 2017. In February 2018, a company called Royal BAM Group won the contract to build the new tower. The new building was expected to be finished in Autumn 2020.
Images for kids
 | James B. Knighten |
 | Azellia White |
 | Willa Brown |





