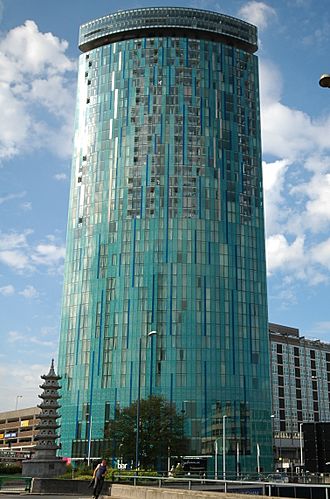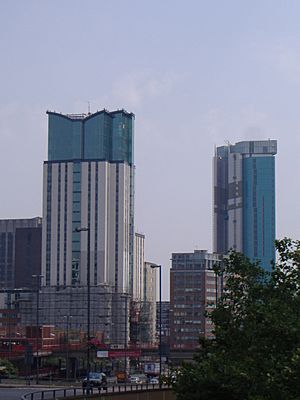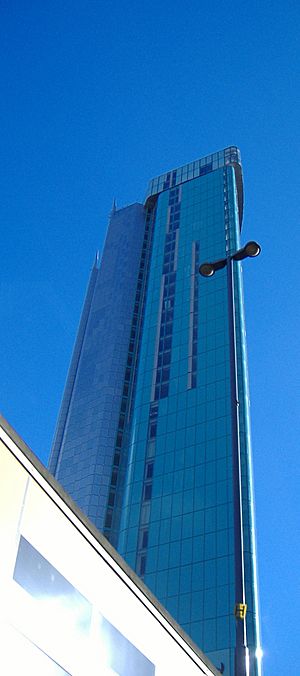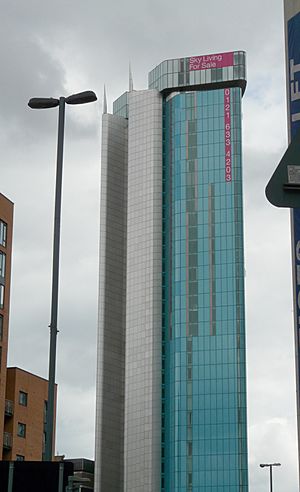10 Holloway Circus facts for kids
Quick facts for kids 10 Holloway Circus |
|
|---|---|
 |
|
| Former names | Beetham Tower |
| General information | |
| Type | Hotel & Residential |
| Architectural style | Postmodern |
| Location | Holloway Circus, Birmingham, England |
| Coordinates | 52°28′31.46″N 1°54′0.59″W / 52.4754056°N 1.9001639°W |
| Current tenants | Radisson SAS |
| Construction started | March 2003 |
| Completed | May 2006 |
| Cost | 35.94 million Pound sterling |
| Client | Beetham Organization |
| Height | 400 feet (122 m) |
| Technical details | |
| Floor count | 39 |
| Design and construction | |
| Architect | Ian Simpson |
| Structural engineer | WSP Cantor Seinuk |
| Services engineer | Buro Happold |
| Main contractor | Laing O'Rourke Midlands |

10 Holloway Circus is a very tall building in the city of Birmingham, England. It is also known as the Holloway Circus Tower or Beetham Tower. This building is 400-foot (122 m) high and has different uses inside.
It was designed by Ian Simpson and built by Laing O'Rourke. The whole area it covers is about 7,000 square feet (650 m2). It is the second tallest building in Birmingham. It is also one of the tallest buildings in the whole United Kingdom.
Contents
About the Tower
This building has 39 floors. It is the third tallest structure in Birmingham. Only the 499 ft (152 m) British Telecom Tower and The Mercian are taller.
Building Design
The front of the building is made of glass from floor to ceiling. It has a special "tiger stripe" pattern. This pattern makes the building look even taller. Later, some windows got a cool blue-green color. At night, you can see colored lights under the top part of the building.
What's Inside?
The bottom 19 floors are a Radisson Blu hotel. This hotel opened in January 2006. The top 20 floors have 158 apartments where people live.
The building has eight round concrete columns on each floor. The floors themselves are made of strong concrete. They are about 9 in (225 mm) thick.
In 2006, 10 Holloway Circus was recognized for its design. It received 12 points in the Emporis Skyscraper Awards. This placed it among the top ten skyscrapers that year.
How it Was Built
Plans for this tall building first appeared in 1998. There was a competition to design a new tower for the city. The goal was to create a building that would be a landmark. It also aimed to help improve the area around Holloway Circus.
Early Ideas and Changes
The chosen spot was where the old AEU Building stood. Two main ideas came forward. One was for two round glass towers. The other, by the Beetham Corporation, was for a single 44-story tower. This tower would have two tall spires.
The Beetham Corporation won the competition. However, they had to make the tower shorter. This was due to new height rules for tall buildings. These rules came after a major event in 2001. The spires were also removed. Instead, two cone shapes were added to the back of the tower.
Construction Challenges
Building 10 Holloway Circus started in March 2003. Workers put up fences and began clearing the site. Then, the concrete core of the building started to rise. The building reached its full height in April 2005.
There were some problems during construction. Once, a piece of scaffolding fell. This caused traffic delays in the city. Later, in November 2005, five pieces of the building's outer panels came loose. They fell to the ground. Luckily, no one was hurt. Roads nearby had to be closed until the area was safe. Special clips were added to make sure the panels stayed in place.
More problems happened later. In July 2007, a glass panel on the eighth floor broke. Pieces of glass fell about 60 feet (18 m) to the ground. It was thought that problems with the glass material caused it to shatter.



