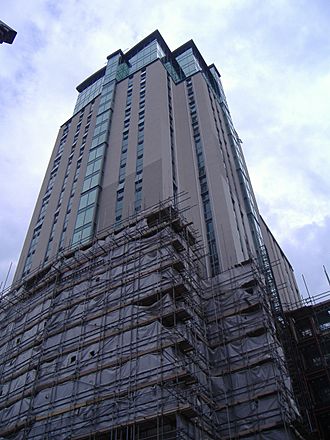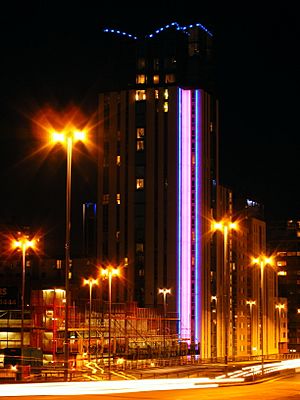Orion Building facts for kids
Quick facts for kids Orion Building |
|
|---|---|

The Orion Building, Birmingham City Centre
|
|
| General information | |
| Type | Residential and retail |
| Location | Birmingham, England |
| Coordinates | 52°28′38.95″N 1°54′8.47″W / 52.4774861°N 1.9023528°W |
| Construction started | 2004 |
| Completed | 2006 |
| Height | 90 metres (295 ft) |
| Technical details | |
| Floor count | 28 |
| Design and construction | |
| Architect | BBLB Architects |
| Other designers | John Rocha |
The Orion Building is a tall apartment building in Birmingham, England. It stands 90 meters (295 feet) high. This impressive building is located on Navigation Street.
Work on the Orion Building started in 2004. It was finished in 2007. Before building began, the old buildings on the site were taken down. Some of their original outside walls were kept. These old walls were used in the lower parts of the new complex. The Orion Building has 28 floors above ground. It also has five floors underground. It was home to Birmingham's very first penthouse apartment. This special apartment was sold for £1.65 million.
Contents
Building the Orion: How it Started
The idea for the Orion Building began in 2001. Plans were sent to the Birmingham City Council on December 3, 2001. The council gave permission for the building on April 25, 2002.
After getting permission, there were some problems. The first company hired to build it, Carillion, stopped working on the project. Another company, Taylor Woodrow, then took over. Building started again soon after. Before the first two parts of the building were even started, all 150 apartments were already sold!
More plans were sent in later. In 2002, plans for the second part of the building were approved in 2003. Another plan was approved in 2005. This plan was to turn an old, important building on John Bright Street into apartments and shops.
Changes During Construction
In 2004, the builders wanted to make the tower even taller. They asked to add four more floors to the main tower. They also wanted to add another floor to the building next to it. The plans were approved in December 2004. This also changed the layout of some apartments. It added 29 more flats between floors 10 and 19.
The building was put together in three main parts. Phase 1 was the corner of Navigation Street and John Bright Street. Phase 2 was a lower part of the complex. It faced Navigation Street. Phase 3 was the main tall tower. This tower looked out over Suffolk Street Queensway.
Cool Features of the Orion Building
The 200 apartments inside the Orion Building were designed by John Rocha. He is a famous fashion designer. This was a new idea, bringing fashion design into homes. On the ground floor, there are four shops. One of these shops is a Sainsbury's Local supermarket.
At night, the tower lights up. Strips of LED lights make it glow. The very top of the tower is made completely of glass. Below that, the tower has glass strips set into concrete panels. These concrete panels were painted different shades of beige at first. Later, in 2006, they were all painted one single color.
Sirius: A Neighboring Project
The final part of the Orion plan is a separate building called 'Sirius'. It is being built next to the Orion Building. As of August 2008, the covers were being removed from its outside. Two large tower cranes helped build Sirius.
This new complex will have 182 apartments. These are one and two-bedroom homes. It will also have 8,240 square feet (765 square meters) of space for five shops. Sirius uses the old Victorian-style front of 99 John Bright Street. This project is expected to cost about £35 million.
Images for kids




