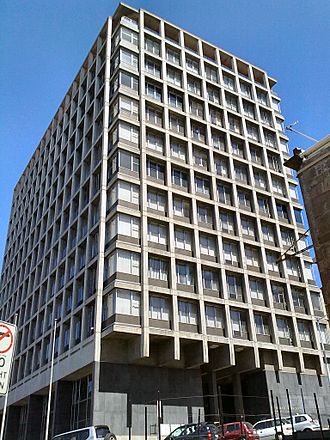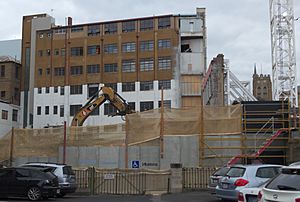10 Murray Street facts for kids
Quick facts for kids 10 Murray Street |
|
|---|---|
 |
|
| General information | |
| Type | State Offices tower |
| Location | 10 Murray Street, Hobart, Australia |
| Coordinates | 42°53′06″S 147°19′49″E / 42.8850°S 147.3302°E |
| Completed | 1966 |
| Opening | 1969 |
| Demolished | 2018 |
| Owner | Citta Property Group |
| Height | |
| Roof | 47 m (154 ft) |
| Technical details | |
| Floor count | 14 |
| Floor area | 9,660 m2 (100,000 sq ft) |
| Design and construction | |
| Architect | Hartley Wilson & Partners |
10 Murray Street was a well-known building in Hobart, Australia. It served as the main office for the Tasmanian State Government. This building was an example of Brutalist architecture, a style known for its strong, blocky concrete look.
The building stood right behind Parliament House and was close to Salamanca Place, a popular area. It was even connected to Parliament House by a special walkway called a skyway. In 2018, 10 Murray Street was taken down to make way for a new project called the Parliament Square redevelopment.
Contents
Building History
When it was built
Work on the State Offices building started in July 1966. It was finished and ready to use by 1969. The building had three levels at ground height. It also featured a main reception area that was a few steps above Murray Street. Above these, there were 10 floors of offices. At the very top, a penthouse held the building's machinery and an office for a caretaker.
How it was designed
To save money, the building was made using strong concrete instead of imported steel. Its outside frame was clearly visible. The windows were set back into the building. This design avoided the look of a smooth glass wall. The building was designed by Hartley Wilson and Partners. The first ideas came from Dirk Bolt, and later David Hartley Wilson made some changes.
Why it was Demolished
In 2009, the State Government announced plans to sell 10 Murray Street. The goal was to redevelop the area into "Parliament Square." Citta Property Group won the bid to lead this project. Their plan was to knock down 10 Murray Street. This would open up the area facing Murray Street.
The Parliament Square Project
The Parliament Square project aimed to create a lively public space. It was designed to feel like other modern public squares. Citta Property Group also planned to update older buildings facing Davey Street. They also built a new seven-story building facing Salamanca Place. An older 19th-century building, known as the Red Brick Building, was also removed. The new square included shops, cafes, and an amphitheatre with a large screen for public events.
Delays and completion
The redevelopment was first expected to be finished by 2012. Work was supposed to begin in March 2010. However, the project faced delays. A group called "Save 10 Murray," led by Briony Kidd, appealed against the demolition. During the planning stage, three designs were considered. One design would have kept and updated 10 Murray Street. The other two plans involved taking the building down.
Demolition work finally started in September 2017. By August 2018, the entire building was gone.
See also
 | James Van Der Zee |
 | Alma Thomas |
 | Ellis Wilson |
 | Margaret Taylor-Burroughs |


