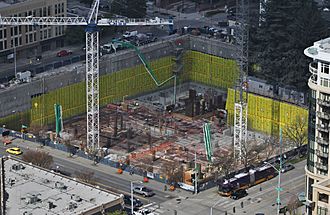1120 Denny Way facts for kids
Quick facts for kids 1120 Denny Way |
|
|---|---|

Under construction, March 2018
|
|
| General information | |
| Status | Under construction |
| Type | Residential |
| Location | 1120 Denny Way Seattle, Washington, US |
| Coordinates | 47°37′08″N 122°20′06″W / 47.61889°N 122.33500°W |
| Construction started | 2017 |
| Estimated completion | 2020 |
| Owner | Onni Group |
| Height | |
| Architectural |
|
| Top floor |
|
| Design and construction | |
| Architecture firm | Chris Dikeakos Architects |
| Developer | Onni Group |
| Structural engineer | Glotman Simpson Consulting Engineers |
| Other information | |
| Number of units | 1,179 apartments |
| Parking | 1,461 spaces |
1120 Denny Way is a big building project happening in Seattle, Washington, USA. It's actually two tall buildings that will be homes for many people. These buildings are being built in an area called South Lake Union.
Both buildings will be 41 stories high. Together, they will have 1,179 apartments. The two towers are connected by a 12-story base. This base will have shops and fun places for people to use. A company called Onni Group is building 1120 Denny Way. They are also working on the land next to it, where the old Seattle Times Building used to be. Construction started in 2017 and was planned to finish in 2020.
Contents
Building History: How It Started
The land where 1120 Denny Way is being built used to belong to a newspaper company. This company was called The Seattle Times Company. They bought most of this land in the late 1920s. This was before they built their main office building in 1931.
The area right next to their main office became a parking lot. It also had a small park in one corner. In the 1990s, the newspaper company wanted to build a new office here. But their plans changed, and they didn't build it then. In 2011, The Times Company decided to sell the parking lot. They also planned to sell their main office building.
Selling the Land and New Plans
In July 2013, The Times Company announced they sold the land. They sold it and their main office building to Onni Group. The sale was for $62.5 million. The next year, Onni Group shared their ideas for the two blocks of land. They wanted to build four tall towers with 1,950 homes. This included two 40-story towers on the Denny Way block.
Their first plan meant removing the small park. This made many people living nearby upset. A local expert named Peter Steinbrueck also spoke out. So, Onni Group changed their plan. In July 2014, a new plan was approved. This plan kept the park. In return, the buildings on the north block could be built a little taller. The whole project was approved in 2016. Construction began in early 2017. It was supposed to be finished in 2020. However, as of May 2020, the project was running a bit behind schedule. This was due to changes in the top-floor apartments and the COVID-19 pandemic.
Building Design: What It Will Look Like
When 1120 Denny Way is finished, it will be one of the biggest apartment projects in Seattle's history. The complex has two main towers:
- One tower is on the northwest side. It will be 41 stories tall, about 425-foot-tall (130 m).
- The other tower is on the southeast side. It will also be 41 stories tall, about 415-foot-tall (126 m).
- There's also a 12-story base building. This part is called a podium.
The northeast corner of the area has the historic Seattle Times Park. This park will be made bigger. It will have new public spaces around the buildings.
Cool Features Inside and Out
The project will have 1,179 homes. These can be used as apartments or condos. There will also be 28,000 square feet (2,600 m2) of space for shops. Plus, there will be 1,461 parking spots underground.
The podium (the 12-story base) will have many cool features. It will have landscaped rooftop decks. There will also be two outdoor swimming pools. You'll find garden areas and a solarium. There will even be a play area just for kids!
On the outside of the podium, you'll see something special. Historic headlines from The Seattle Times newspaper will be carved into the building. These will be between the different floors. Early ideas for the buildings also included a special heating system. This system would help save energy.

