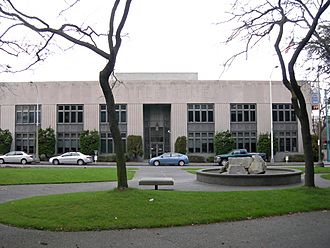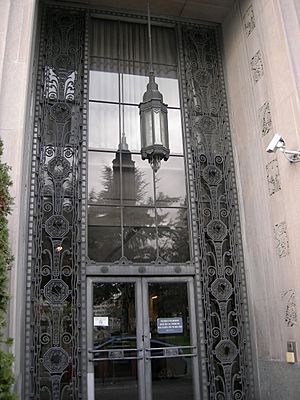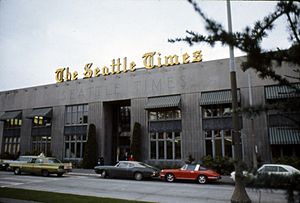Seattle Times Building facts for kids
Quick facts for kids Seattle Times Building |
|
|---|---|

The building's exterior in 2007
|
|
| General information | |
| Type | Office building |
| Architectural style | Art Deco |
| Location | Seattle, Washington, U.S. |
| Address | 1120 John Street |
| Coordinates | 47°37′12.8″N 122°20′06.5″W / 47.620222°N 122.335139°W |
| Opened | March 2, 1931 |
| Renovated | 1947, 1964, 1968, 1979 |
| Closed | 2011 |
| Demolished | 2016–2017 |
| Client | The Seattle Times |
| Owner | Onni Group |
| Height | 27 feet (8.2 m) |
| Technical details | |
| Material | Reinforced concrete, Indiana limestone |
| Floor count | 5 |
| Design and construction | |
| Architect | Robert C. Reamer |
| Architecture firm | Metropolitan Building Company |
| Main contractor | Teufel & Carlson Builders |
| Designated | March 11, 1996 |
The Seattle Times Building was an office building in the South Lake Union area of Seattle, Washington. It was the main office for The Seattle Times newspaper from 1931 to 2011. Before this, the newspaper was in the Times Square Building.
The building started with three stories in 1931. It was later made bigger to hold more offices and larger printing machines. In 1996, the outside and roof of the Seattle Times Building were named a city landmark.
Robert C. Reamer designed the building. It showed off the Art Deco and Moderne styles popular in the early 1900s. The building was made of strong reinforced concrete.
The newspaper moved out in 2011. In 2013, it was sold to Onni Group, a company that builds properties. Onni Group planned to build new residential skyscrapers on the site. The plan was to save the building's front (called a facade) and use it in the new design. Demolition of the building began in October 2016.
Contents
Building Design and Look
The Seattle Times Building was on a whole city block in the South Lake Union neighborhood. It was made up of six buildings. This included the first office building and printing plant from 1931, plus several additions. Most parts were made of reinforced concrete. Some Indiana limestone was used on the front of the oldest buildings.
Robert C. Reamer designed the first building in 1930. He was known for his work in Seattle and Yellowstone National Park. The building was an Art Deco style with some Moderne elements. It had balanced columns and a simple, strong look.
The main entrance was on John Street. The newspaper's name was carved into the stone above the door. For many years, a fancy golden sign with the newspaper's name was also there. The outside of the office building had small details. These included carved columns and aluminum screens on the windows.
The main entrance had a detailed aluminum gate. It was decorated with shapes like octagons and spirals. On the sides of the entrance were limestone panels with carved flower patterns.
Inside the public lobby, the walls and floors were made of light tan Botticino marble. The floor had a special terrazzo pattern. Other parts of the building used green and brown rubber tiles for flooring. The printing plant and later additions had simpler designs. They were mostly made of reinforced concrete.
A Look Back at the Building's History
From 1916, the Blethen Building was the main office and printing place for The Seattle Times. This newspaper was one of Seattle's two daily papers. It started in 1896 and had moved offices a few times. Each time, it moved further north from the city center.
By 1930, the newspaper printed over 100,000 copies every day. The old building was getting too small for all the offices. It also had problems with printing and delivering papers. Stewart Street, used by delivery trucks, had become a very busy road.
In 1929, The Seattle Times Company announced plans for a new building. It would be a modern office and printing plant in the Cascade neighborhood. The new building would have 120,000 square feet (11,000 m2) of space. The old building was designed to be easily changed into a regular office building.
Workers started building the new foundations on September 26, 1929. The foundations were made strong enough to hold a possible 20- to 30-story skyscraper. Construction began on June 9, 1930.
To get ready for moving the printing presses, the Times started printing shorter papers in December 1930. The newspaper began printing at the new building on March 2, 1931. It used a press that could print 40,000 copies every hour. The newspaper's publisher, C.B. Blethen, called it "the finest plant yet built for an American newspaper."
Building Changes Over Time
The first big addition to the building was finished in 1947. It was a three-story office building with 7,500 square feet (700 m2) of space. This part was mainly for the classified ads department. This project was delayed during World War II because materials were hard to find. By then, the newspaper's daily sales had doubled.
In 1947, a gold, lighted sign with the Times logo was put above the entrance on John Street. In 1950, the building grew even more to the north. This new 150,000 square feet (14,000 m2) area held a larger mailing room, a new newsroom, and offices.
A clock and temperature sign were added to the building's corner in December 1959. It said "Today's News Today." This sign was later changed to say "Since 1896" with a digital temperature display. It stopped working permanently at 2:40 when the building was emptied.
In 1964, a larger expansion costing $3.5 million was made. This was to fit new printing presses and a new three-story press room. Four years later, an even bigger $6 million addition used up the last parking lots. This added a two-story newsroom made of reinforced concrete. A skybridge was built to connect it to the older office building. In 1979, the new newsroom was updated.
On May 23, 1983, the Seattle Post-Intelligencer newspaper started printing at the Seattle Times Building. This was part of a special agreement between the two papers. This agreement ended in 2009 when the P-I became an online-only newspaper. The Times bought more land for future growth, including the Troy Laundry Building.
Printing for both papers was later helped by a large plant in Bothell. This plant opened in 1992.
Future Plans for the Site
On March 11, 1996, the Seattle City Council named the outside and roof of the original 1931 building a Seattle city landmark. This happened after a plan from The Seattle Times Company to redevelop their land. The plan was to build two 10-story office buildings and a larger printing plant.
The Seattle Times Company started selling parts of its land in 2004. This helped them avoid job cuts and pay for legal costs. In January 2011, The Times Company announced they would move out of the Seattle Times Building. They moved to the 1000 Denny Building nearby.
In 2012, the company started selling the two blocks they still owned. This included the Times Building and a parking lot. In May 2013, the city council approved new rules for the South Lake Union area. These rules allowed for buildings as tall as 240 feet (73 m).
On July 31, 2013, The Times Company sold the two blocks to Onni Group. Onni Group is a developer from Vancouver. In November, Onni Group shared their plan to build four tall residential towers. Two of these 240-foot-tall (73 m) towers would be built over the Seattle Times Building. The landmarked front parts (facades) of the building were planned to be saved. They would be used as a retail area with a rooftop plaza.
In 2018, Onni Group submitted new plans for the block. These plans included two office towers, 16 and 17 stories tall.
Demolition and New Construction
Demolition of the building's north and west sides began in October 2016. The west side addition was fully taken down by March 2017. Other parts of the complex were demolished by September 2017. Two sides of the building's front were saved. They are planned to be part of the new building.
Work stopped for several years. Then, in March 2022, the city government gave permission to continue. Digging for the five-story underground parking garage began later that year. The project, called 1120 John, was planned to have 935,951 square feet (86,952.7 m2) of office and retail space. It would be in two buildings, 16 and 18 stories tall.
Construction on 1120 John paused in November 2023 for a design change. In 2024, Onni Group changed the project to residential. The updated plan is for 814 homes in a 14-story building and a 49-story building. These will be built over the partially finished underground garage. The east side of the block is planned to become an 11-story office building.
See also
 In Spanish: Seattle Times Building para niños
In Spanish: Seattle Times Building para niños
 | Jessica Watkins |
 | Robert Henry Lawrence Jr. |
 | Mae Jemison |
 | Sian Proctor |
 | Guion Bluford |



