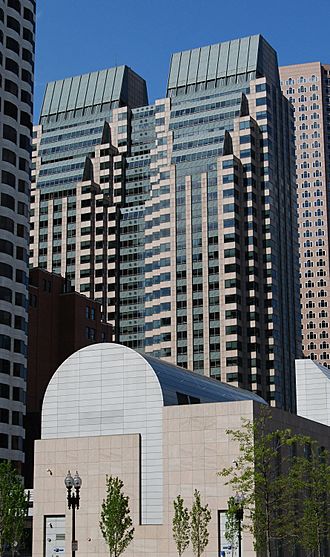125 High Street facts for kids
Quick facts for kids 125 High Street |
|
|---|---|

125 High Street, center, rear
|
|
| General information | |
| Type | Office |
| Location | 125 High Street, Boston, Massachusetts |
| Coordinates | 42°21′19″N 71°03′12″W / 42.35532°N 71.05326°W |
| Completed | 1991 |
| Height | |
| Roof | 452 ft (138 m) |
| Technical details | |
| Floor count | 30 |
| Floor area | 927,149 sq ft (86,135.0 m2) |
| Design and construction | |
| Architect | Jung Brannen Associates, Inc |
| Developer | Tishman Speyer Properties |
125 High Street is a very tall building, also known as a highrise, located in the Financial District of Boston, Massachusetts. It has 30 floors and stands 452 feet (138 meters) tall. This makes it one of the tallest buildings in the city. The building is mainly used for offices and was designed by a company called Jung Brannen Associates.
Contents
A Look Back: Building History
Before 125 High Street was built, there was an older building called the Traveler's Insurance Building. This older building was 16 stories tall. In 1988, it was taken down to make space for the new, much larger 125 High Street. A big company called NYNEX (which is now part of Verizon) wanted to bring all its offices together in one place. This new building helped them do that.
What Makes 125 High Street Special?
Building Design and Layout
The 125 High Street complex is actually made up of four different buildings.
- The main building, 125 High Street, is a 30-story office tower.
- Another part is 145 High Street, which is a 21-story office tower. It's sometimes called the Oliver Street Tower.
- There are also three older buildings from the 1800s that have been fixed up. They have six, five, and four stories.
- A unique feature is that the complex includes a fire station. This means it's one of the few tall buildings with its own city fire company right there!
- Below the ground, there's a large parking garage with five levels that can hold 850 cars.
The outside of all the buildings is covered in the same type of granite stone. You can enter the building through the High Street Tower or the Oliver Street Tower. The two main towers are connected by a huge, open space called an atrium. This atrium is eight stories tall and has skylights 150 feet (46 meters) above the floor, letting in lots of natural light.
Who Designed and Built It?
Many talented teams worked together to create 125 High Street.
- The main architect was Jung Brannen Associates. They drew up the plans for the building.
- The structural engineers, LeMessurier Consultants, made sure the building would be strong and safe.
- Other engineers, Cosentini Associates, Inc., designed the heating, cooling, and plumbing systems.
- The main developer and construction managers were Spaulding & Slye.
- The general contractor who oversaw the building work was HCB Contractors.
Amazing Art Inside
Inside the large, open atrium of 125 High Street, you can see a special art piece called "The Light Between." This artwork was created by Anne Patterson. It's made from seven miles of colorful aluminum ribbon! Nearly 450 long strands, each 110 feet tall, hang down. They catch the light from the glass ceiling above and bring it down to everyone below. It's a beautiful sight to see!
Images for kids
 | Dorothy Vaughan |
 | Charles Henry Turner |
 | Hildrus Poindexter |
 | Henry Cecil McBay |



