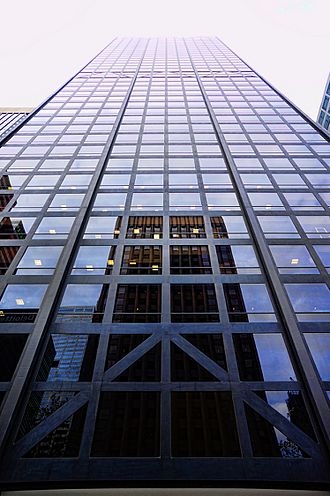140 William Street facts for kids
Quick facts for kids 140 William Street, Melbourne |
|
|---|---|

Building façade from William Street
|
|
| Record height | |
| Tallest in Melbourne from 1972 to 1975 | |
| Preceded by | Marland House |
| Surpassed by | Optus Centre |
| General information | |
| Location | Melbourne, Victoria, Australia 140 William Street in the CBD |
| Coordinates | 37°48′57″S 144°57′31″E / 37.8158°S 144.9586°E |
| Completed | 1972 |
| Height | |
| Roof | 152 metres (499 ft) |
| Technical details | |
| Floor count | 41 |
| Design and construction | |
| Architect | Yuncken Freeman |
| Engineer | Irwinconsult (formerly Irwin Johnston & Partners) Fazlur Rahman Khan |
140 William Street is a famous building in Melbourne, Australia. It used to be called BHP House. This tall building has 41 floors and is made of steel, concrete, and glass. It stands in the middle of Melbourne's main business area.
The building was built between 1969 and 1972. It was designed by architects Yuncken Freeman and engineers Irwinconsult. They got ideas from tall buildings in Chicago. A special engineer named Fazlur Rahman Khan helped them. He was from a famous American company called Skidmore, Owings & Merrill (SOM).
When it was finished, 140 William Street was the tallest steel-framed building in Australia. It was also the first office building to make its own electricity. This was called a "total energy concept." It used natural gas from the BHP company. The building was named BHP House because it was the main office for the Broken Hill Proprietary (BHP) Company.
140 William Street is very important to Victoria. It is listed on the Victorian Heritage Register. This is because of three main reasons:
- Great Design: It is one of the best buildings designed by Yuncken Freeman.
- Smart Technology: It used new ways to build with steel and concrete. This made the floors open and flexible, which is common in tall office buildings today.
- History: The building shows how Melbourne's city center grew into a major business hub.
Why This Building Is Special
This 41-story building is 152 meters (about 499 feet) tall. It was designed in a "Modern Style" in the 1960s. The goal was to show how strong steel could be in Australian buildings. It also aimed to set new height records for steel structures.
140 William Street uses three main materials: steel, concrete, and glass. When it was finished, it was the tallest building in the city. Its design was different from other buildings of its time. It had a clear grid pattern on the outside. It was like a giant sculpture, standing out from the buildings around it.
Architects think 140 William Street is one of the most important projects by Yuncken Freeman Architects. They used new ideas for office buildings. These included smooth glass windows, simple inside designs, and visible steel supports.
How It Was Built
The architects, Yuncken Freeman, did many tests for the building's design. They even tried out ideas on their own office building first. They worked closely with Fazlur Khan, the engineer from Skidmore, Owings and Merrill (SOM).
The building's design used four main parts to make it strong like a "giant stiff tube." These parts were:
- A steel frame for the floors.
- A steel frame for the central core (the middle part).
- A steel and glass outer wall.
- Steel supports that connected the middle core to the outer wall.
They used clever ways to build the foundation. They poured a huge concrete base all at once. The floors were made lighter by using special steel beams and a thin layer of concrete. This design made the building very strong. It also meant there were no columns inside the office spaces. This gave a lot of freedom for how the inside could be used.
The building also had a "total energy system." This allowed it to make its own electricity using natural gas. 140 William Street set new standards for future office buildings in Melbourne. It even led to changes in Melbourne's building rules. These changes allowed for taller buildings and larger floor areas.
Awards and Recognition
140 William Street has won awards for its design.
- RIVA Victorian Architects award - 1975
 | James Van Der Zee |
 | Alma Thomas |
 | Ellis Wilson |
 | Margaret Taylor-Burroughs |





