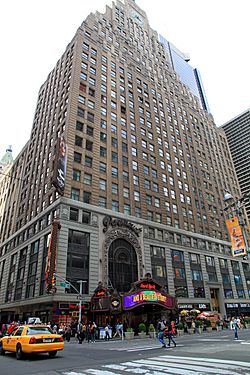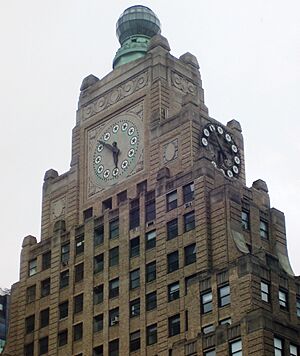1501 Broadway facts for kids
Quick facts for kids 1501 Broadway |
|
|---|---|

Paramount Building as seen from 7th Avenue
|
|
| Alternative names | Paramount Building |
| General information | |
| Status | Complete |
| Type | Office |
| Architectural style | Beaux-Arts Art deco |
| Location | Times Square |
| Address | 1501 Broadway |
| Town or city | Manhattan, New York |
| Coordinates | 40°45′26.28″N 73°59′11.47″W / 40.7573000°N 73.9865194°W |
| Current tenants | Hard Rock Café |
| Named for | Paramount Pictures |
| Groundbreaking | 1926 |
| Completed | 1927 |
| Cost | $13.5 Million |
| Owner | Paramount Leasehold |
| Height | |
| Architectural | 455 ft (139 m) |
| Antenna spire | 431 ft (131 m) |
| Roof | 391 ft (119 m) |
| Technical details | |
| Material | Steel |
| Floor count | 33 |
| Floor area | 686,603 sq ft (63,787.5 m2) |
| Lifts/elevators | 22 |
| Grounds | 41,586 sq ft (3,863.5 m2) |
| Design and construction | |
| Architect | C.W. and George L. Rapp |
| Architecture firm | Rapp and Rapp |
| Developer | Thompson-Starrett & Co. |
| Other information | |
| Parking | Street |
| Official name | Paramount Building |
| Designated | November 1, 1988 |
| Reference no. | 1566 |
The Paramount Building, also known as 1501 Broadway, is a tall office building in New York City. It has 33 stories and stands 391 feet (about 119 meters) high. You can find it in Times Square, between West 43rd and 44th Streets, in the Theater District of Manhattan.
This building was finished in 1927. It used to be home to the famous Paramount Theatre. In 1988, it was named a New York City Landmark, which means it's a special historical building.
Contents
History of the Paramount Building
Building a Movie Headquarters
In the 1920s, Paramount Pictures was a very important movie company. They decided to build their main office and a movie theater at 1501 Broadway. Construction started in 1926 and finished in 1927. The whole project cost $13.5 million.
When it was completed, the Paramount Building was the tallest building in Times Square. It even had a special observation deck where people could enjoy the views.
Design and Opening
Adolph Zukor, the president of Paramount, worked with Sam Katz from the Balaban and Katz theater chain. They hired the architectural firm Rapp and Rapp (C. W Rapp and George L. Rapp) to design the new building. This firm had already designed many theaters for Katz's company.
The Rapp brothers designed a 33-story office tower. It was built in the Art Deco style, which was very popular at the time. Behind the tower, they built a grand theater in the Neo-Renaissance style. The Paramount Theatre officially opened its doors on November 19, 1926.
Changes Over Time
In 1950, the theater parts of Paramount Pictures became a separate company called United Paramount Theatre, Inc. (UPT). The building then became UPT's main office. Later, UPT merged with ABC, and the building continued to be ABC's headquarters for a while.
The theater closed in 1964. ABC moved its offices in 1965. The theater itself was taken apart in 1967.
The Famous Clock and Globe
Today, the Paramount Building is well-known for its large clock near the top. This clock has four faces. Instead of numbers, it uses twelve five-pointed stars, just like the Paramount Pictures logo. On top of the clock is a decorative glass globe.
During World War II, the globe and clock were painted black. This was done to help with blackout conditions, in case of an enemy attack. They were restored to their original look in 1996.
Building Design
The inside of the Paramount Building was very fancy. The ceilings were painted with beautiful frescos and decorated with gold. The railings were made of brass. There were also Greek statues and busts carved into the walls. Even the restrooms were grand, like those in old cathedrals.
The most impressive decoration was a huge crystal chandelier in the main lobby. The theater, which had 3,664 seats, was at the back of the building. It was the main place where Paramount's biggest movies would first be shown.
The entrance to the theater from Broadway has a five-story arch. It also has a detailed curved marquee, which was fixed up in 2007. From the entrance, a long hallway led through the office building to the theater itself. The theater took up the back part of the block, between 43rd and 44th streets.
The theater's main lobby was designed to look like the Paris Opera House. It had white marble columns, fancy railings, and a grand staircase. Inside the theater, the drapes were red velvet, and the carpets were also red. The auditorium was very tall but not very deep because of the space it was given. There was also a large orchestra pit that could be moved up and down from the basement for live shows.
Security and the Building
On March 6, 2008, a small device was placed near a United States Armed Forces recruiting station across the street. No one was hurt. A security camera on the Paramount Building helped authorities try to find out who was responsible.
Images for kids
See also
 In Spanish: 1501 Broadway para niños
In Spanish: 1501 Broadway para niños
 | Roy Wilkins |
 | John Lewis |
 | Linda Carol Brown |








