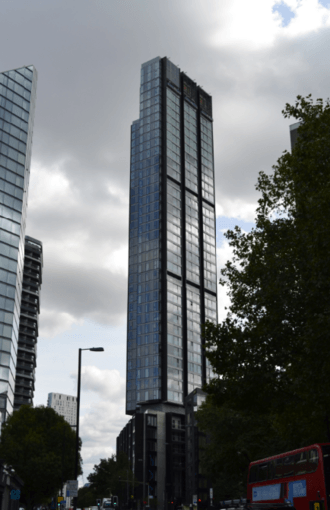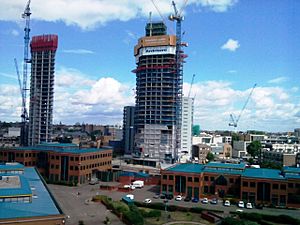250 City Road facts for kids
Quick facts for kids 250 City Road |
|
|---|---|

250 City Road, September 2020
|
|
| General information | |
| Status | Under construction |
| Type | Mixed-use |
| Architectural style | Modern |
| Address | 250 City Road |
| Town or city | London, EC1 |
| Country | United Kingdom |
| Coordinates | 51°31′43″N 0°05′45″W / 51.5287°N 0.095736°W |
| Construction started | 2015 (phase one) |
| Opening | 2017 (phase one) |
| Owner | Berkeley |
| Height | |
| Architectural | 150 m (492 ft)/137 m (449 ft) |
| Technical details | |
| Floor count | 42/36 |
| Design and construction | |
| Architect | Foster + Partners |
250 City Road is a big building project happening in London, United Kingdom. It's being built in an area called Islington. This project will have homes, a hotel, and offices.
The famous architects Foster + Partners designed it. A company called Berkeley is building it.
The plan for 250 City Road got permission to be built in 2014. This happened after the Mayor of London at the time, Boris Johnson, approved it. Before that, the local council, Islington Council, had said no to the plans.
The first part of building started in 2015. When it's all finished, there will be two tall towers. One tower will have 43 floors and the other will have 36 floors. In total, there will be 930 apartments (flats) and a hotel with 190 rooms.
How the Project Started
In 2011, the company Berkeley bought the land at 250 City Road. This area was about 1.9 hectares big, which is like almost five football fields. Since the 1980s, it had been a place with many businesses.
The land already had permission for a different building project. That plan, approved in 2010, included a 27-storey tower and 700 homes. It also had space for offices, shops, and restaurants.
However, Berkeley decided to create new plans. They worked with another architect company called DSDHA at first.
New Designs and Approvals
In 2012, the well-known architects Foster + Partners took over the design work. They created the new plans for the project.
In 2013, Berkeley asked Islington Council for permission to build their new design. But the council said no.
Then, in December 2013, the Mayor of London, Boris Johnson, looked at the decision again. He decided to approve the development in April 2014.
The approved plans include two main towers. The taller tower will be about 150 meters (492 feet) high and have 42 floors. It's called Carrara Tower. The shorter tower will be about 137 meters (449 feet) high and have 36 floors. It's called Valencia Tower.
Together, these towers and other buildings will have 930 apartments. There will also be a hotel with 190 rooms, plus space for offices and shops.
Building the Towers
The first part of the building project began in March 2015. This phase included building the tallest tower, Carrara Tower. It was expected to be finished by December 2017.
 | Dorothy Vaughan |
 | Charles Henry Turner |
 | Hildrus Poindexter |
 | Henry Cecil McBay |



