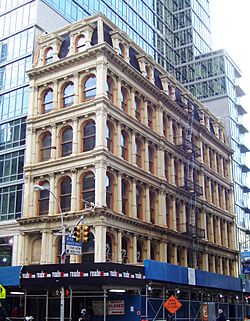287 Broadway facts for kids
Quick facts for kids 287 Broadway |
|
|---|---|

(2012)
|
|
| General information | |
| Architectural style | Italianate and French Second Empire |
| Location | Manhattan, New York City |
| Address | 287 Broadway |
| Coordinates | 40°42′53″N 74°00′21″W / 40.714751°N 74.005741°W |
| Construction started | 1871 |
| Completed | 1872 |
| Height | 66.45 ft (20.25 m) |
| Technical details | |
| Floor count | 6 |
| Design and construction | |
| Architecture firm | John B. Snook |
| Designated: | August 29, 1989 |
| Reference #: | 1649 |
287 Broadway is a historic building in the Tribeca neighborhood of Lower Manhattan, New York City. It stands on the corner of Broadway and Reade Street.
This building was designed by John B. Snook in 1871. It was finished in 1872. The building uses a mix of Italianate and French Second Empire styles. It was built for the Stephen Storm estate. This landmark building shows how Broadway changed in the 1800s. It went from a street with homes to a busy business area. By 2008, the building was leaning about 0.66 feet (0.20 m).
Building History
The land where 287 Broadway stands was owned by lawyer William Alexander in 1794. Back then, it had a house and a carriage shed. Elbert Anderson bought the house in 1816. He tore it down two years later. In 1819, he built a business building there.
Stephen Storm bought the property in 1821. He and others built the Irving House Hotel in 1848–49. In 1871, Storm's family hired John B. Snook. They wanted him to design a new building for banks and offices. The Union Pacific Railroad Company was one of the first businesses to rent space there. Henry Bischoff & Company also had offices in the building.
The Gindi family bought the property in 1969. The building was already leaning 0.33 feet (0.10 m). In 2007, it started to lean another 0.33 feet (0.10 m). This happened because of digging work at a nearby site, 57 Reade Street. The city government had to ask everyone to leave the building for safety.
In 2013, the Laboz family's United American Land company bought 287 Broadway for $8 million. They checked the building and said it was safe. They started to fix it up. Their plan was to have shops on the ground floor. The upper floors would become apartments for rent.
For many years, Margot Gayle and her group, Friends of Cast-iron Architecture, worked hard. They wanted 287 Broadway to be protected. On August 29, 1989, it was officially named a landmark. At the meeting, people said it was special. It was one of the few buildings left in New York City. It showed a mix of Italianate and French Second Empire styles.
Building Design
The 287 Broadway building has six floors. It mixes Italianate and French Second Empire styles. The front of the building is made of cast-iron. The roof has special flat shingles that are original to the building.
It also has a mansard roof, which is a roof with slopes on all sides. You can see dormers, which are windows that stick out from the roof. The building has rounded windows and segmented pediments, which are triangle-shaped decorations above windows. Inside, there was an Otis elevator. The building also features Ionic and Corinthian columns, which are types of decorative pillars.
In 2007, wooden supports were added to the south side of the building. This was done after the digging work at 57 Reade Street caused the building to lean more. In 2008, these wooden supports were replaced with stronger steel ones. These steel supports helped keep the building stable. In December 2020, all the supports were removed.
See also
 In Spanish: 287 Broadway para niños
In Spanish: 287 Broadway para niños
 | Aurelia Browder |
 | Nannie Helen Burroughs |
 | Michelle Alexander |

