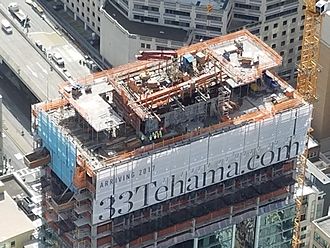33 Tehama facts for kids
Quick facts for kids 33 Tehama |
|
|---|---|

Tilted formwork on upper level of 33 Tehama, taken the day after the initial incident from a nearby building.
|
|
| Former names | 41 Tehama Street |
| General information | |
| Status | Complete |
| Type | Residential apartments |
| Location | 33 Tehama St., San Francisco, California |
| Coordinates | 37°47′14″N 122°23′46″W / 37.7873°N 122.3962°W |
| Construction started | 2015 |
| Completed | 2018 |
| Owner | Hines Interests Limited Partnership |
| Height | |
| Architectural | 380 ft (120 m) |
| Roof | 360 ft (110 m) |
| Technical details | |
| Floor count | 35 |
| Floor area | 278,097 square feet (25,836.1 m2) |
| Design and construction | |
| Architect | Arquitectonica |
| Developer | Hines Interests Limited Partnership Invesco |
| Main contractor | Lend Lease Group |
| Other information | |
| Number of units | 403 |
33 Tehama is a tall apartment building located in the South of Market neighborhood in San Francisco, California. It's a place where people live in modern apartments. The building stands 380 feet (120 m) (about 116 meters) tall. It has 35 floors and contains 403 different apartments.
Construction on 33 Tehama started in the middle of 2015. The building was completely finished in 2018. It is part of a bigger plan to develop the area around the Transbay Transit Center in San Francisco. Companies named Hines and Invesco Real Estate helped to plan and build it. Lendlease was the main company in charge of the construction.
Apartments and Cool Features
33 Tehama offers different types of apartments for people to live in. You can find apartments with one or two bedrooms. There are also special, very fancy apartments called penthouses at the top of the building.
What's Inside?
The building has many cool things for its residents to enjoy.
- There is a fitness center where people can exercise.
- A club room is available for hanging out and events.
- You can also find an outdoor terrace on the roof. This is a great spot to relax and enjoy the views.
- On the ground floor, there's a special art display. It was created by a famous artist named Yayoi Kusama.
- The building also has a small area on the ground floor for shops.
Gallery



