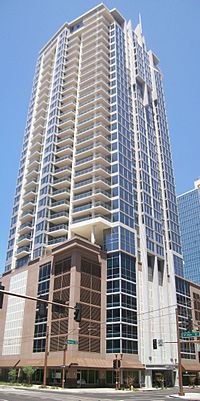44 Monroe facts for kids
Quick facts for kids 44 Monroe |
|
|---|---|

44 Monroe is Phoenix's fourth-tallest building.
|
|
| General information | |
| Status | Complete |
| Type | Residential |
| Address | 44 West Monroe Phoenix, Arizona 85003 |
| Coordinates | 33°27′03″N 112°04′29″W / 33.4507°N 112.0747°W |
| Construction started | November 2005 |
| Completed | 2008 |
| Opening | February 2011 (rentals) |
| Cost | $70 million (USD) |
| Height | |
| Roof | 380 ft (120 m) |
| Top floor | 34 |
| Technical details | |
| Floor count | 34 |
| Design and construction | |
| Architect | Tucker Sadler Architects |
| Developer | Grace Communities |
| Structural engineer | PK Associates LLC |
| Main contractor | The Weitz Company |
44 Monroe is a very tall residential building in Downtown Phoenix, Arizona. It cost about $70 million to build. This 34-story tower is the tallest building where people live in Arizona. It has a huge area of 523,619-square-foot (48,645.8 m2). You can find it at the corner of Monroe Street and First Avenue.
Building History
In 2004, there was an old 11-story building called the Arizona Bank Building. It was built in 1961 and had been empty for a long time. Plans were made to turn it into apartments called Monroe Place Lofts. All 60 apartments sold out very quickly because many people wanted to live there.
In May 2005, a company called Grace Communities announced a new plan. They decided to tear down the old building. In its place, they would build a brand new 34-story tower. This new building would be named 44 Monroe, after its address.
The old Arizona Bank Building started to be torn down in September 2005. Construction on the new 44 Monroe tower began in November 2005. On April 16, 2006, Grace Communities held a special event. This event, called "Going Vertical," celebrated that the building's foundation was finished. Now, the construction would start rising above the ground.
By the summer of 2007, 44 Monroe reached its full height. The building was completely finished in the fall of 2008.
When it was first finished, in August 2009, only a few apartments were occupied. The project faced some financial challenges. However, by spring 2011, the apartments were changed to be rented out instead of sold. This was a good idea! By October 2011, 86% of the apartments were rented. The strong demand for rentals in downtown Phoenix helped the tower become very successful.
Building Design
The look of 44 Monroe, both inside and out, was inspired by a painting. The artist, Jennifer J.L. Jones, created a painting called “Five Elements.” This artwork uses the five Chinese elements of nature: earth, wood, water, metal, and fire.
You can see these elements in the building's design. There are five tall, vertical shapes on the front of the building. These shapes represent the five elements. This pattern is also used inside the building.
The building has seven floors just for parking cars. Above that, there are 196 apartments. These apartments come in different sizes, from 780 to 4,800 square feet (450 m2).
Images for kids
 | Sharif Bey |
 | Hale Woodruff |
 | Richmond Barthé |
 | Purvis Young |



