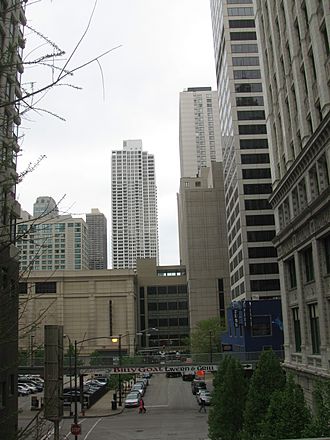55 East Erie Street facts for kids
Quick facts for kids 55 East Erie Street |
|
|---|---|
 |
|
| General information | |
| Type | Condominiums |
| Location | 55 East Erie Street, Chicago, Illinois, United States |
| Coordinates | 41°53′38″N 87°37′34″W / 41.8939°N 87.6260°W |
| Construction started | 2001 |
| Completed | 2004 |
| Opening | 2004 |
| Height | |
| Roof | 646.3 ft (197 m) |
| Technical details | |
| Floor count | 56 |
| Design and construction | |
| Architect | Fujikawa Johnson & Associates Searl & Associates Architects, PC |
55 East Erie is a very tall building in Chicago, Illinois. It is a skyscraper where people live in apartments called condominiums. This building stands at 647 feet (197 meters) high.
It was designed by two architecture companies: Fujikawa Johnson & Associates and Searl & Associates Architects. The building has 56 floors. Construction finished in 2004, and people started moving in that same year.
Contents
What Makes 55 East Erie Special?
When it was completed, 55 East Erie was one of the tallest buildings in the United States used only for homes. It was the fourth-tallest all-residential building in the country at that time.
How Tall is 55 East Erie Compared to Others?
At 647 feet, 55 East Erie was a very impressive height for a residential building. It was shorter than only a few other residential skyscrapers. These included Trump World Tower in New York City and two other buildings in Chicago: One Museum Park and 340 on the Park.
Who Designed This Tall Building?
The design of 55 East Erie was a team effort. Fujikawa Johnson & Associates worked together with Searl & Associates Architects. These companies are known for designing large and important buildings.
Images for kids
 | James Van Der Zee |
 | Alma Thomas |
 | Ellis Wilson |
 | Margaret Taylor-Burroughs |


