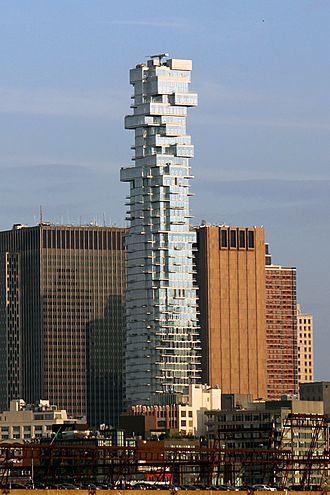56 Leonard Street facts for kids
Quick facts for kids 56 Leonard Street |
|
|---|---|

56 Leonard Street Located in Tribeca, New York City Hudson River
|
|
| General information | |
| Status | Complete |
| Type | Condominium |
| Architectural style | High-Tech |
| Location | Manhattan, New York, United States |
| Coordinates | 40°43′04″N 74°00′23″W / 40.71767°N 74.00637°W |
| Construction started | Mid-2007 |
| Completed | 2017 |
| Opening | 2017 |
| Height | |
| Roof | 821 ft (250 m) |
| Top floor | 796 ft (243 m) |
| Technical details | |
| Floor count | 60 |
| Floor area | 500,005 square feet (46,452.0 m2) |
| Design and construction | |
| Architect | Herzog & de Meuron Goldstein, Hill & West Architects |
| Developer | Alexico Group |
| Structural engineer | WSP Global |
56 Leonard Street is a very tall building in Manhattan, New York. People often call it the Jenga Building. This is because its unique design looks like blocks stacked unevenly, just like the game Jenga. It stands 821-foot-tall (250 m) and has 57 floors.
The building is located on Leonard Street in the Tribeca neighborhood. It was designed by a famous Swiss architecture company called Herzog & de Meuron. They described their design as "houses stacked in the sky." It is the tallest building in the Tribeca area.
56 Leonard Street has 145 special homes called condominiums. These homes are very large, ranging from 1,418 to 6,400 square feet (131.7 to 594.6 m2). Each home has its own outdoor space. Many of these homes were sold very quickly after they became available. The building was finished in 2017.
Contents
Building History: How It Was Built
When Did Construction Start?
The land for 56 Leonard Street was bought in 2007 by a company called Alexico Group. Construction began that same year. However, work on the building's foundation stopped later in 2008. The project was put on hold for almost four years.
When Did Work Restart?
Building work finally started again in October 2012. In 2013, the developers received a large loan of US$350 million from a group of banks. This helped them continue building. The entire building was completed in 2017.
Design and Features: What Makes It Special?
Who Designed the Jenga Building?
The unique design of 56 Leonard Street comes from Herzog & de Meuron. This company won a major award for architecture, the Pritzker Architecture Prize, in 2001. They also designed the inside of the building. This includes special kitchens, bathrooms, and even fireplaces.
What Art Is at the Building?
A famous artist named Anish Kapoor designed a sculpture for the bottom of the building. He is well-known for his public art, like the "Cloud Gate" sculpture in Chicago. The sculpture at 56 Leonard Street is similar to his other works.
What Cool Things Are Inside?
The building has many cool features for its residents. On the ninth and tenth floors, there are 17,000 square feet (1,600 m2) of shared spaces. These include:
- A 75 ft (23 m) swimming pool
- A movie room with 25 seats
- A private dining room
- A playroom for children
The building has ten elevators. This means that most residents share a hallway with only one other apartment. Some of the homes at the very top of the building are huge. They have very high ceilings, between 14-to-19-foot-high (4.3 to 5.8 m). The main entrance area is covered in shiny black granite.
Awards and Recognition
What Awards Has It Won?
56 Leonard Street has received awards for its design and engineering.
- In 2017, it won the Engineering Excellence National Recognition Award from the ACEC.
- Also in 2017, it was named the Best Projects Winner in the Residential/Hospitality Category by Engineering News-Record.
In Pop Culture
Has It Been on TV?
The building has appeared on television. It was shown in an episode of the show How Did They Build That?: Cantilevers & Lifts. This episode was on the Smithsonian Channel.
See also
 In Spanish: 56 Leonard Street para niños
In Spanish: 56 Leonard Street para niños
 | Lonnie Johnson |
 | Granville Woods |
 | Lewis Howard Latimer |
 | James West |

