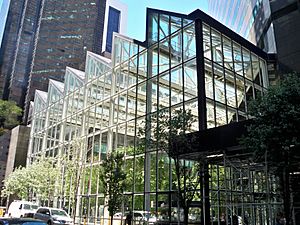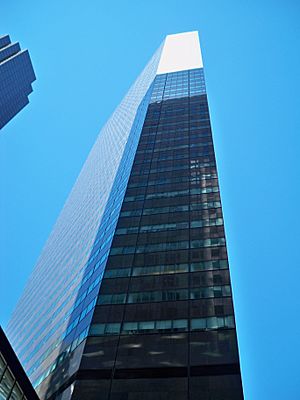590 Madison Avenue facts for kids
Quick facts for kids 590 Madison Avenue |
|
|---|---|
 |
|
| General information | |
| Status | Complete |
| Type | Office |
| Coordinates | 40°45′44″N 73°58′21″W / 40.76225°N 73.97237°W |
| Construction started | 1979 |
| Completed | 1983 |
| Cost | $250 million |
| Owner | Odyssey |
| Height | |
| Roof | 603 ft (184 m) |
| Technical details | |
| Floor count | 41 |
| Floor area | 1,007,420 sq ft (93,592 m2) |
| Lifts/elevators | 24 |
| Design and construction | |
| Architect | Edward Larrabee Barnes & Associates |
| Developer | IBM |
| Structural engineer | LeMessurier Consultants The Office of James Ruderman |
590 Madison Avenue, also known as the IBM Building, is a 603-foot (184 m) tall skyscraper. It stands at the corner of East 57th Street and Madison Avenue in New York City. The building was finished in 1983 and has 41 floors. It cost about $250 million to build. Inside, there are 24 elevators and over 1 million square feet of space. It is one of the tallest buildings in New York. Edward Larrabee Barnes & Associates designed the building. The company IBM developed it, but later sold it to Odyssey in 1994.
Contents
History of the IBM Building
Before this building, IBM's main office was in a 20-story building on the same spot. That older building opened in 1938. In 1964, IBM moved its main headquarters to Armonk, New York. However, they still needed a big office in New York City.
In 1973, New York City allowed IBM to build a new skyscraper. The new building was planned to be larger than usually allowed. But it was approved because IBM promised to include a public open space. This was part of a city rule from 1961. This rule let builders create bigger buildings if they added public areas for everyone to enjoy.
The old IBM building was torn down starting in 1977. The current 590 Madison Avenue building was completed in 1983. IBM used it as their main office for the eastern United States. Then, in 1994, IBM sold the building to a company called Odyssey.
A year later, the new owner wanted to make some changes to the public space inside. After discussions, some small changes were made. For example, a few bamboo trees were moved, and more chairs were added. Even with these changes, the public space is still a calm "oasis" in the busy city. The building and its public area are known as important and popular spots in New York City.
What the IBM Building Looks Like
590 Madison Avenue is an office building designed by Edward Larrabee Barnes. It was first owned by IBM, which is why it's still called the "IBM Building." The tower was finished in 1983. Even though it was sold in 1994, IBM is still a major company that rents space there.
The building is 41 stories tall, reaching 603 feet (184 meters) high. It has a special wedge shape. Next to it, there's a public space covered by a large glass roof. This area has chairs, tables, and bamboo trees. People use it to walk through, relax, or see art displays and cultural events.
Where the Building Stands
The building is on the west side of Madison Avenue. It sits between 56th and 57th Streets. This location greatly influenced how the building was designed. Its unique wedge shape helps avoid making the building too big towards 56th Street, which is a narrower street. Instead, the building faces 57th Street and Madison Avenue directly.
The space saved by cutting off the southwest corner of the building created the open public area on the ground floor. This public space connects to 5th Avenue through another building's atrium. There's also a walkway that goes across the block. This helps people walk from 57th Street, through 56th Street, to the Sony Building. The open space at the IBM building gives people a place to relax and helps people move around this busy part of the city.
Shape and How It's Used
The IBM Building has a very unique wedge shape. It looks different depending on where you view it from. Most of the building's 41 floors are used for offices. On the ground floor, there are some shops facing 57th Street.
The building itself only takes up about 40 percent of the land it's on. The rest of the space is for the public area. This public space has many things for visitors, like food and drink stands, tables, and chairs. Green bamboo trees fill the space, making it feel like a peaceful indoor garden. Art is also shown inside to entertain people. Sometimes, special events are held in this public area.
Materials and How It's Built
The outside of the IBM Building is covered with gray-green glass and shiny granite. This surface changes how it looks depending on the angle and the light. The public space uses clear glass, which makes it feel open and lets in lots of sunlight.
Building a wedge-shaped skyscraper was a challenge for the engineers. This shape can catch more wind than a typical box-shaped building. After testing the design in a wind tunnel, some changes were made to make it stronger against the wind. Even with these changes, the building actually needed less steel overall. Another interesting challenge was designing the entrance, which sticks out over the sidewalk. The main goal was to make sure the entire building remained stable. They solved this by using stronger and bigger columns at the bottom.
Companies in the IBM Building
Many different companies have offices in 590 Madison Avenue.
- IBM is the biggest tenant. Many of their New York City employees work here.
- Lovells
- Bonhams
- Russell Investments
- Travelzoo
- Galleon Group
- Brevan Howard
- Bain Capital
- Pine River Capital Management
- Morgan Stanley
- Citigroup
- Bank of America
- UBS
- Cemex
- Crowell & Moring
- Regus
- Leeds Equity Partners
- NASCAR Whelen Modified and marketing offices
Images for kids
-
590 Madison Avenue's atrium, including North Carolina-sourced bamboo trees, is enclosed.
See also
 In Spanish: 590 Madison Avenue para niños
In Spanish: 590 Madison Avenue para niños
 | Selma Burke |
 | Pauline Powell Burns |
 | Frederick J. Brown |
 | Robert Blackburn |






