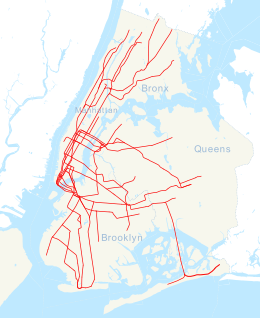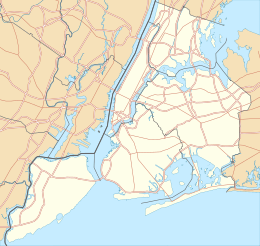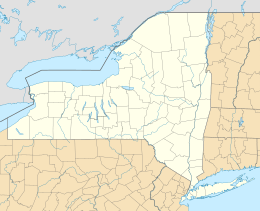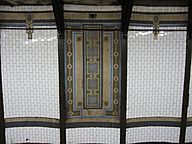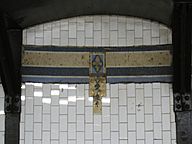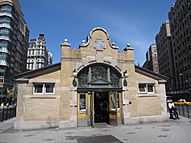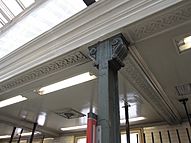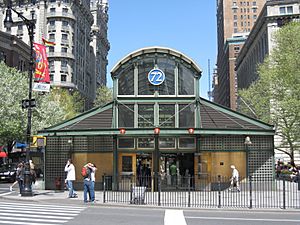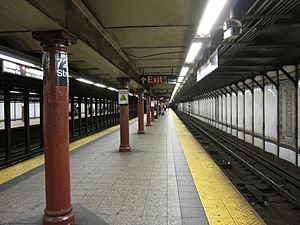72nd Street station (IRT Broadway–Seventh Avenue Line) facts for kids
Quick facts for kids
72 Street
|
|||||||||||
|---|---|---|---|---|---|---|---|---|---|---|---|
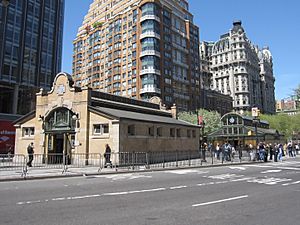
Original control house (left) and newer control house, located on opposite sides of 72nd Street
|
|||||||||||
| Station statistics | |||||||||||
| Address | area of West 72nd Street, Broadway & Amsterdam Avenue New York, NY 10023 |
||||||||||
| Borough | Manhattan | ||||||||||
| Locale | Upper West Side | ||||||||||
| Coordinates | 40°46′44″N 73°58′55″W / 40.779°N 73.982°W | ||||||||||
| Division | A (IRT) | ||||||||||
| Line | IRT Broadway–Seventh Avenue Line | ||||||||||
| Services | 1 alltimes (all times) 2 alltimes (all times) 3 alltimes (all times) |
||||||||||
| Transit connections | |||||||||||
| Structure | Underground | ||||||||||
| Platforms | 2 island platforms cross-platform interchange |
||||||||||
| Tracks | 4 | ||||||||||
| Other information | |||||||||||
| Opened | October 27, 1904 | ||||||||||
| Station code | 313 | ||||||||||
| Accessible | |||||||||||
| Opposite-direction transfer available | Yes | ||||||||||
| Traffic | |||||||||||
| Passengers (2019) | 12,379,560 |
||||||||||
| Rank | 23 out of 425 | ||||||||||
| Station succession | |||||||||||
| Next north | 96th Street (express): 2 allexceptnights 3 alltimes 79th Street (local): 1 alltimes 2 nightsonly |
||||||||||
| Next south | 66th Street–Lincoln Center (local): 1 alltimes 2 nightsonly Times Square–42nd Street (express): 2 allexceptnights 3 alltimes |
||||||||||
|
|||||||||||
|
|||||||||||
|
|||||||||||
|
|
|||||||||||
|
Control House on 72nd Street
|
|||||||||||
| MPS | Interborough Rapid Transit Subway Control Houses TR | ||||||||||
| NRHP reference No. | 80002684 | ||||||||||
| Significant dates | |||||||||||
| Added to NRHP | May 6, 1980 | ||||||||||
|
72nd Street Subway Station (IRT)
|
|||||||||||
| MPS | New York City Subway System MPS | ||||||||||
| NRHP reference No. | 04001017 | ||||||||||
| Significant dates | |||||||||||
| Added to NRHP | September 17, 2004 | ||||||||||
The 72nd Street subway station is a busy stop on the New York City Subway system. It is located in the Upper West Side of Manhattan, where Broadway, 72nd Street, and Amsterdam Avenue meet. This area also includes Verdi Square and Sherman Square.
This station is served by the 1, 2, and 3 trains at all times. It is an "express" station, meaning some trains pass through without stopping.
The 72nd Street station was built for the Interborough Rapid Transit Company (IRT). It was part of New York City's very first subway line, which was approved in 1900. Construction on this part of the line began on August 22, 1900. The station first opened on October 27, 1904. It was one of the original 28 stations in the New York City Subway system.
Over the years, the station has been updated. In 1960, the platforms were made longer to fit more trains. Originally, the station had only one entrance building, called a "head house," south of 72nd Street. In 2002, the station was renovated, and a second head house was built north of 72nd Street. This new building has elevators, making the station accessible for everyone, including people with disabilities.
The 72nd Street station has two island platforms and four tracks. The two outer tracks are for local trains, and the two inner tracks are for express trains. Both the original station's inside and its first head house are special landmarks in New York City. They are also listed on the National Register of Historic Places, which means they are important historical sites.
History of the 72nd Street Station
Building the First Subway Line
Plans for New York City's first subway line began in 1894. Engineers, led by William Barclay Parsons, designed the subway. The plan was to build a line from New York City Hall in downtown Manhattan up to the Upper West Side. From there, two branches would go north into the Bronx.
This plan was officially approved in 1897. After some legal challenges, construction began in 1900. A company called Rapid Transit Construction Company, led by John B. McDonald and funded by August Belmont Jr., agreed to build the subway. They would also operate it for 50 years. In 1901, the architects Heins & LaFarge were chosen to design the underground stations.
Opening Day and Early Years
The 72nd Street station was part of the IRT's West Side Line. Work on this section started on August 22, 1900. The station officially opened on October 27, 1904. It was one of the first 28 stations on the New York City Subway. The opening of this subway line, especially the 72nd Street station, helped the Upper West Side grow and develop.
After 1908, the station served both local and express trains. Local trains went to places like City Hall, while express trains went further, to Brooklyn.
Station Changes and Updates
Early 1900s Improvements
By 1909, the subway was getting crowded. To fix this, the city decided to make station platforms longer. This would allow for more train cars. In 1910, a plan was made to extend platforms for ten-car express trains and six-car local trains. This project cost a lot of money but was expected to increase the subway's capacity by 25 percent.
At 72nd Street, both the northbound and southbound platforms were extended. This work happened in 1910 and 1911. By January 1911, longer express trains began running on the subway lines.
The original station building had two stairways to each platform. Over time, more stairways were added to help with crowding. There were also discussions about removing the old station building and adding more entrances directly from the sidewalk.
Mid-1900s Modernization
In 1948, the subway lines were given numbers. The Broadway/West Side route became the 1 train. The West Farms route became the 2 train, and the Lenox Avenue route became the 3 train.
In the 1950s, many IRT stations, including 72nd Street, had their platforms extended to 525 feet. This allowed them to fit ten-car trains. The platforms at 72nd Street were extended in 1960. After this, all 1 trains became local, and all 2 and 3 trains became express. This change helped improve service during busy times.
21st Century Upgrades
By the late 1900s, the 72nd Street station was too small for the number of people using it. The only entrance was on a traffic island, and the platforms and stairways were very narrow. There were plans to widen the platforms, but this was difficult to do.
In 1999, the MTA (the company that runs the subway) decided to renovate the station. Work started in June 2000 and cost $53 million. A big part of this project was building a new station house north of 72nd Street. This new building included elevators, making the station fully accessible for people with disabilities.
The platforms were also extended by 50 feet. The renovation was finished on October 29, 2002. It gave the station a new, larger entrance and slightly wider platforms at the north end.
Special Landmark Status
The 72nd Street station is very important historically. In 1979, the New York City Landmarks Preservation Commission made the original station interior a city landmark. This means it is protected because of its historical and architectural importance. The original station building, located between 71st and 72nd Streets, also became a city landmark in 1979. It was added to the National Register of Historic Places in 1980.
Station Layout and Design
The 72nd Street station has four tracks and two island platforms. An island platform means there is a platform in the middle with tracks on both sides. This design allows people to easily switch between local and express trains going in the same direction.
- The two inner tracks are used by express trains.
- The two outer tracks are used by local trains.
The 1 train uses the local tracks at all times. The 2 train uses the local tracks late at night and the express tracks during the day. The 3 train uses the express tracks at all times.
The platforms were originally 350 feet long and 15.5 feet wide. After being extended in the 1950s, both platforms became 520 feet long. The station is only about 14 feet below street level.
Station Design Details
Like other original IRT stations, the tunnel is covered by a "U"-shaped structure that holds pipes and wires. The platforms are made of concrete slabs. The original platforms have round, cast-iron columns spaced every 15 feet. These columns help support the station's concrete roof.
The station's decorations are mostly on the walls next to the tracks. These walls are made of white glass tiles. Every 50 feet along the walls, you can see beautiful mosaic panels. These panels are 5 by 8 feet and have blue, buff, and cream tiles in tapestry designs. Above the walls, there is a decorative border called a frieze, also with blue and buff mosaic tiles.
Station Entrances and Exits
The station has two main entrance buildings, called "station houses." Both are located on traffic islands between Broadway and Amsterdam Avenue. The older, original station house is south of 72nd Street. The newer one is in Verdi Square, north of 72nd Street.
The Original Southern Station House
The original station house was designed by Heins & LaFarge. It is one of the few remaining examples of their work for the first subway stations. This building is 50 by 37 feet and is angled to face Sherman Square.
The station house is one story tall. Its outside walls are made of buff-colored brick with a granite foundation. It has a copper and terracotta roof with a skylight made of glass and metal. The doorways on the north and south sides have decorative tops with the number "72" on them.
Inside, the station house has beautiful wrought iron pillars and decorated ceiling beams. The walls are made of white glass tiles. Originally, it had separate areas for buying tickets for each direction, but these were later combined. The old station house has five staircases leading down to the platforms.
The Newer Northern Station House
The northern station house was designed by Richard Dattner & Partners and Gruzen Samton. Its design was inspired by the famous Crystal Palace in London. This building has the station's elevators and a way to cross between the northbound and southbound platforms.
From this station house, two staircases and one elevator go down to each platform. At street level, there are turnstiles to enter or exit. The elevators in this station house make the 72nd Street station fully ADA-accessible.
The northern station house also features an artwork called Laced Canopy by Robert Hickman. This is a mosaic pattern on the central skylight. It is made of over 100 mosaic panels. If you look at it from a certain angle, the knots in the pattern look like musical notes from Verdi's opera Rigoletto.
- nycsubway.org – IRT West Side Line: 72nd Street
- nycsubway.org – Verdi's Rigoletto Artwork by Robert Hickman (2005)
- Station Reporter – 1 Train
- Station Reporter – 2 Train
- Station Reporter – 3 Train
- 72nd Street at The Subway Nut - [1]
- Forgotten NY – Original 28 - NYC's First 28 Subway Stations
- MTA's Arts For Transit – 72nd Street (IRT Broadway–Seventh Avenue Line)
Images for kids
See also
 In Spanish: Calle 72 (línea de la Séptima Avenida–Broadway) para niños
In Spanish: Calle 72 (línea de la Séptima Avenida–Broadway) para niños
 | John T. Biggers |
 | Thomas Blackshear |
 | Mark Bradford |
 | Beverly Buchanan |


