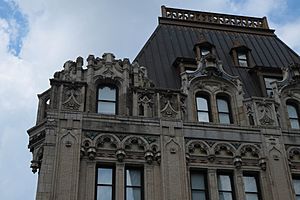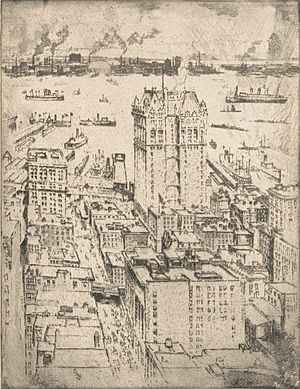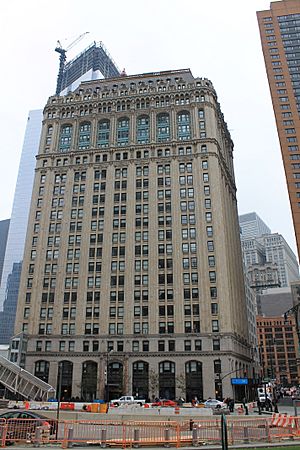90 West Street facts for kids
Quick facts for kids 90 West Street |
|
|---|---|
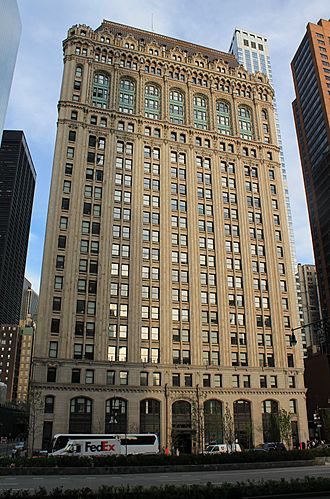
Seen in April 2017
|
|
| Former names | West Street Building, Coal & Iron Exchange, Railroad & Iron Exchange, Brady Building |
| General information | |
| Type | Residential (originally offices) |
| Architectural style | Gothic Revival |
| Address | 87-95 West Street |
| Town or city | Financial District, Manhattan, New York |
| Country | United States |
| Coordinates | 40°42′36″N 74°00′53″W / 40.71000°N 74.01472°W |
| Construction started | 1905 |
| Completed | 1907 |
| Renovated | 2005 |
| Height | 324.02 feet (98.76 m) |
| Technical details | |
| Floor count | 23 |
| Design and construction | |
| Architect | Cass Gilbert |
| Structural engineer | Gunvald Aus |
| Renovating team | |
| Architect | H. Thomas O'Hara |
|
West Street Building
|
|
| Location | 90 West St., Manhattan, New York |
| Area | 0.39 acres (0.16 ha) |
| NRHP reference No. | 06001303 |
| Significant dates | |
| Added to NRHP | January 25, 2007 |
90 West Street is a 23-story building in the Financial District of Lower Manhattan in New York City. It stands near West Street, Cedar Street, and Albany Street. This building was designed by Cass Gilbert, a famous architect. It was built between 1905 and 1907.
The building's style is called Gothic Revival. This means it looks like old European churches and castles, with fancy decorations. It was first used for offices and was known as the West Street Building. Later, it was also called the Brady Building.
In 2001, the building was badly damaged during the September 11 attacks when the nearby World Trade Center collapsed. After a big renovation, it reopened in 2005 as a residential building, meaning people now live there.
The design of 90 West Street was highly praised when it was new. It was named a city landmark in 1998 and added to the National Register of Historic Places in 2007.
Where is 90 West Street?
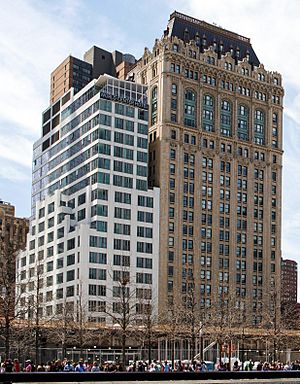
90 West Street is located in Lower Manhattan, a busy part of New York City. It faces West Street to the west, Cedar Street to the north, and Albany Street to the south. The building is shaped a bit like a parallelogram.
It shares its block with 130 Cedar Street, which is a 19-story hotel. The building has several addresses, including 87–95 West Street. When it was first built, the West Street Building had clear views of the Hudson River (then called the North River). However, in the 1980s, a new area called Battery Park City was built on land filled in from the river. This blocked the building's view of the water.
How the Building Looks
The West Street Building is about 324 feet (99 m) tall and has 23 floors above ground. Cass Gilbert, the architect, wanted the building to be both beautiful and useful. He believed that good design could help a building make money.
This building was one of the first skyscrapers to use a neo-Gothic style for its decorations. It was also one of the first tall buildings to use terracotta (a type of baked clay) on its outside. The decorations were inspired by old Gothic buildings in Belgium. Gilbert first planned a taller tower in the middle, but this idea was changed to save money. Instead, the top seven floors and a special sloped roof (called a mansard roof) were emphasized.
Building Shape
The West Street Building has 23 stories. The lower floors cover the entire plot of land. The upper floors are shaped like a "C" with an open space in the middle, called a "light court," which faces east. This design helps bring natural light into the building.
To follow building rules from the early 1900s, the building's steel frame was made very strong to resist wind. The outer walls, called curtain walls, were reinforced with hollow bricks.
Outside Design (Facade)
Many early skyscrapers had three main parts, like a classical column: a base, a shaft, and a top (capital). The West Street Building used a simpler version of this design. Its base is smaller, the middle part (shaft) is taller, and the top is highlighted by its Gothic-style mansard roof.
The bottom three stories of the building are covered in granite. The upper stories are mostly covered with light-colored terracotta tiles. These terracotta tiles have colorful red, green, blue, and gold highlights. The building has many window sections, called "bays," on each side.
The Base
The base of the building is three stories tall and covered in granite. At ground level, there are rounded arches. A decorative ledge, called a cornice, runs above the second story. The main entrance on West Street has a tall, arched opening with red marble columns and fancy carvings. It also has a sign that says "90 West St". The entrances on Albany and Cedar Streets are similar. Most of the arches on the ground floor are now storefronts for shops.
The third story acts as a transition floor. It has granite panels between the windows and decorative carvings at the corners. Some of the granite above the windows was damaged by fire during the September 11 attacks.
The Middle and Top Sections
The middle part of the building, from the fourth to the sixteenth stories, is called the shaft. Each section of windows is separated by tall vertical supports called piers. There are iron balconies on the 14th floor. The 16th floor is another transition floor with detailed decorations around its windows. Another cornice runs above the 16th floor.
The top section, from the 17th to the 20th floors, is the crown. The 17th to 19th floors look like a tall arcade (a series of arches). The spaces between the floors have colorful flower designs. The 20th floor has groups of windows separated by small columns and figures of griffins (mythical creatures).
The Roof
The very top three stories have a copper-covered mansard roof. This roof has special windows called dormers, which stick out from the roof. These dormers, along with decorative small towers called tourelles, made the building look very impressive when seen from the waterfront long ago.
Foundation
Building here was tricky because the solid rock (bedrock) was about 50 feet (15 m) below the ground. The ground above the rock was made of clay, sand, and mud. The structural engineer, Gunvald Aus, decided to use pilings (long poles driven into the ground) to support the building. This was a new idea for such a tall building at the time.
The foundation used pilings that went down at least 25 feet (7.6 m). On top of these, a thick layer of concrete was placed. The building's columns, which carry its weight, were drilled down to the rock. Because the building's shape was not a perfect rectangle, the columns had to carry different amounts of weight. The foundation work was done below the level of the Hudson River, so it needed strong waterproofing.
Inside the Building
The lobby (main entrance area) has two hallways that form a "T" shape. One leads from the Cedar Street entrance, and the other from the main West Street entrance. Originally, there were nine elevators that went to the upper floors. The upper floors had a lot of office space that could be set up in many different ways. The inside walls were made with terracotta to protect against fire.
After the 2005 renovation, the building now has five elevators. The lobby floor is made of marble, and the ceiling has curved plaster designs. The shops on the ground floor were rebuilt after the 9/11 attacks. The offices were changed into apartments for people to live in. There is also a fitness center on the second floor.
The building's small size and location near the water meant there wasn't much space for its machinery. The basement had large boilers, power generators, and space to store coal. Radiators were placed under each window to provide heat, especially on windy days.
Building History
How it Was Planned and Built
In the early 1900s, many new office buildings were being built in Lower Manhattan. A group of business people, called the West Street Improvement Company, wanted to build an office building especially for shipping companies along the Hudson River. At that time, West Street was right next to the river, with ferry piers and docks across the street.
The company hired Cass Gilbert in 1905 to design the building. They planned a 23- to 28-story office building. Gilbert made many sketches for the building. Construction started in April 1906, and the building was finished the next year.
What it Was Used For in the 20th Century
The West Street Building was designed for businesses related to shipping, railroads, and machinery. A major tenant was the Delaware, Lackawanna and Western Railroad, which had a ferry terminal nearby. This led to the building being called the "Railroad and Iron Exchange Building" or the "Coal and Iron Building."
The top floor had "Garret's Restaurant," which was advertised as the "world's highest restaurant." It was like an early version of the "Windows on the World" restaurant that was later in the World Trade Center.
In 1913, the American Sugar Refining Company bought the building. Then, in 1923, the Brady Security and Realty Corporation bought it, and the building became known as the Brady Building.
The building was updated several times in the 20th century. The elevators, lobby, and offices were renovated. The outside also got new lighting and air-conditioning vents. In 1998, the building's exterior was named a landmark by the New York City Landmarks Preservation Commission. This meant its outside design was protected.
The 21st Century and 9/11
September 11 Attacks
On September 11, 2001, the building was badly damaged when the South Tower of the World Trade Center collapsed nearby. Debris from the collapsing tower tore large holes in the northern side of 90 West Street. Sadly, two office workers died when they were trapped in an elevator.
A huge fire burned inside the building for several days. The open light court inside acted like a chimney, making the fire worse. However, the building's strong materials and lots of terracotta helped protect it from collapsing, unlike some newer buildings. After the attacks, a large American flag was put on the building, becoming a "symbol of hope" for rescue workers.
Renovation and New Life
In 2003, a company called Brack Capital Real Estate bought the building. They wanted to turn it into apartments. The building was so damaged that the inside had to be completely rebuilt. The copper roof was replaced, the granite base was fixed, and over 7,000 new terracotta tiles were added to match the old ones. A parking garage was also built in the basement.
The building reopened in mid-2005 as 90 West Street, with 410 apartments. The next year, it won an award for its historic preservation.
On January 25, 2007, 90 West Street was officially listed on the National Register of Historic Places. In 2011, there was a plan to use 90 West Street as a security screening area for visitors to the National September 11 Memorial & Museum. Even though some residents didn't like the idea, the building ended up being used as a visitors' center for the memorial.
There was a legal case in the 2010s about the building's rent. The owner had received tax benefits for turning the building into apartments, which meant some rents should have been controlled (rent-stabilized). Tenants sued, and in 2019, the court ruled that the owner had to provide rent-stabilized leases.
See also
 In Spanish: West Street Building para niños
In Spanish: West Street Building para niños
 | Chris Smalls |
 | Fred Hampton |
 | Ralph Abernathy |


