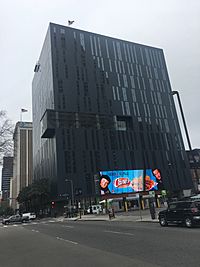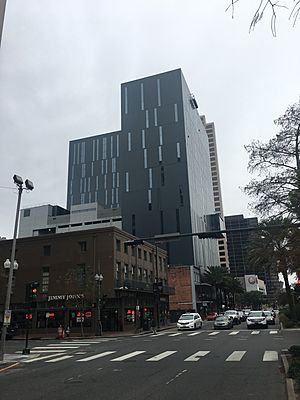930 Poydras facts for kids
Quick facts for kids 930 Poydras |
|
|---|---|

930 Poydras from the west along Poydras Street
|
|
| General information | |
| Type | Residential |
| Architectural style | Modernism |
| Location | 930 Poydras Street or 500 O'Keefe Avenue |
| Town or city | New Orleans, Louisiana |
| Country | United States |
| Coordinates | 29°57′01″N 90°04′27″W / 29.9502157°N 90.0741332°W |
| Construction started | 2007 |
| Completed | 2010 |
| Cost | US$65 million |
| Client | Brian Gibbs Development, LLC |
| Height | 270.31 ft (82.4 m) |
| Technical details | |
| Floor count | 21 |
| Floor area | 462,000 sq ft (42,921 m2) |
| Design and construction | |
| Architect | Eskew+Dumez+Ripple |
| Structural engineer | Morphy Makofsky Inc |
| Civil engineer | Morphy Makofsky Inc |
| Other designers | Mechanical Construction Co (Mechanical Engineer) |
| Main contractor | Gibbs Construction Company |
| Other information | |
| Parking | 467 |
930 Poydras is a tall, 21-story apartment building in New Orleans, Louisiana. It stands 270.31-foot (82.4 m) high. The building is located on Poydras Street, a main road in the city's downtown area. It was the tallest building finished in New Orleans during the 2010s. It was also the first apartment skyscraper built after Hurricane Katrina. The building's construction faced some legal issues. However, its design has won many awards.
Building Features and Design
This building was the first residential high-rise built in downtown New Orleans. It opened after Hurricane Katrina hit in August 2005. Before this, it had been many years since a new apartment high-rise was built. Poydras Street is the main road in the downtown area. 930 Poydras is the first apartment building ever on this part of Poydras Street.
The building was designed by Eskew+Dumez+Ripple. It has 462,000-square-foot (42,921 m2) of space. This space includes shops on the ground floor. Above that are 250 apartments and a garage for 500 cars. The building is at the corner of Poydras and O'Keefe Streets. It has 146 one-bedroom units and 99 two-bedroom units. There are also five special townhouses. The building has 8 floors just for parking cars. Steve Dumez was the main architect for this L-shaped building.
The building was originally planned to be much taller. It was going to have 37 floors and be 476.25 feet (145.2 m) tall. But the plans were changed. It ended up with 21 floors and is 270.31 feet (82.4 m) tall. Also, it was going to be all glass. But it was changed to have only 35% glass. These changes were made because of money reasons.
Community Spaces and Amenities
The ground floor and parking garage elevators take you to the 9th floor. From the 9th floor, other elevators go up to the apartments. All the common areas for residents are on the 9th floor. This floor has a coffee bar and a movie screening room inside. Outside, there is a pool and a covered fitness center. The pool is narrow and has tiered seating around it.
There are five two-story townhouses on the south side of the building. These townhouses have direct access to the pool deck. The lobby on the 9th floor is a double-height space. This means it is two stories tall. This area and its shared spaces are meant to be a social spot. It is like the courtyards found in the French Quarter of New Orleans. The design of the building has won many awards. Eskew+Dumez+Ripple, the architects, won a big award in 2014.
Funding and Completion
The building's construction was sped up. This was to meet a deadline in December 2009. The building needed to start being used by December 31, 2009. This was because of how its funding worked. It got money from special tax credits. It also used Gulf Opportunity Zone incentives. These were programs from the U.S. government. They were meant to help New Orleans recover after Hurricane Katrina.
Some reports said the GO Zone bonds were not used. This was because another way to get money was found. Even though the first residents moved in during March 2010, the building got a special permit. This permit allowed it to be partly used before the deadline. All 250 apartments were full by July 2010. The building was funded by federal and state tax credits for the garage. Loans from the United States Department of Housing and Urban Development helped pay for the apartments.
 | John T. Biggers |
 | Thomas Blackshear |
 | Mark Bradford |
 | Beverly Buchanan |


