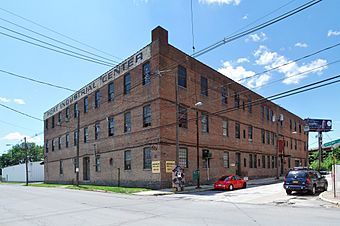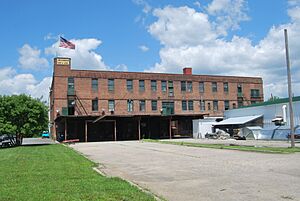A. Mendelson and Son Company Building facts for kids
Quick facts for kids |
|
|
A. Mendelson and Son Company Building
|
|

East elevation and north profile, 2011
|
|
| Location | Albany, NY |
|---|---|
| Area | 0.87 acres (0.35 ha) |
| Built | 1905–09 |
| NRHP reference No. | 03000021 |
| Added to NRHP | June 6, 2003 |
The A. Mendelson and Son Company Building is a historic building in Albany, New York. It's a large brick building that was built in the early 1900s. In 2003, it was added to the National Register of Historic Places. This means it's an important part of history.
This building is special because it's one of the few old industrial buildings left in Albany. It shows what factories looked like a long time ago. It was built after a fire in 1904. The company used it to make products like lye and potash.
The building is still used today by different businesses. For over 40 years, a company that makes tape and labels has been there. It stands out from newer buildings nearby.
What the Building Looks Like
The Mendelson Building takes up most of a city block in Albany. It's on the west side of Broadway. To the east, there are parking lots and the Hudson River. Other industrial buildings are to the north and a modern warehouse is to the south. CSX railroad tracks and a highway are to the west.
The building has three stories and is made of brick. It sits on a strong base of cut bluestone. The roof is flat. The bricks on the outside are laid in a common pattern. Most of the windows are tall, wooden windows with 12 small panes of glass. They have slightly curved tops.
There's a decorative brick line that connects the tops of the windows. The words "Port Business Center" are painted in big black letters near the roof on the east side. The brick walls go up higher than the roof, forming a parapet with rounded tiles on top.
The main entrance is on the north side. It has steps leading up to a heavy wooden door. There are other entrances and large loading doors for trucks. These are on the east, south, and west sides of the building.
Inside, the building has a strong frame of steel beams and iron columns. These hold up the building. The outer walls also help support the structure. The first floor is made of concrete. The upper floors have thick wooden planks over steel beams. In some areas, steel plates cover the floor. This made it easier to move heavy barrels around.
The building has special firewalls inside. These walls help stop fires from spreading. There's also an original elevator in the southwest corner. Its motor is on top to save space below.
History of the Building
In the late 1800s, Albany was a busy port city. This was thanks to the Erie Canal and railroads. Many factories were built near the port. The area around 40 Broadway was perfect for businesses.
The first company known to use this spot was John A. Goewey Company. They built a five-story brick building to make things like tea kettles. Later, in 1882, A. Winterburn started the Capital City Malleable Iron Company there. They made farm tools.
In 1895, the A. Mendelson and Son Company bought the building. They made lye and potash. But in 1904, a big fire badly damaged the building. The top two floors were destroyed. About 150 people lost their jobs. The owners promised to rebuild quickly.
We don't know the exact year the current building was finished. Albany didn't start giving out building permits until 1909. But it's thought the building was rebuilt between 1905 and 1909. Some parts of the old building's foundation might have been used again.
The building's style is typical for factories from that time. It uses a lot of brick and has simple decorations. The large windows let in lots of natural light. This was important before electricity was common. Elevators and automatic fire sprinkler systems were also new features.
In 1909, Mendelson bought another building next door. They built a bridge to connect the two. In 1916, they replaced that building with a new one. The newer building looked different. It used steel framing and concrete. It had smaller steel windows instead of large wooden ones. This showed how factory styles were changing.
Mendelson sold both buildings in 1919 to the B.T. Babbitt Company. This company also made lye and soaps. They owned the buildings until 1965.
In 1969, Greenbush Tape & Label bought the building at 40 Broadway. This family business is still there today. They have worked hard to preserve the building's original look. Other small businesses, like an art gallery and an antique pool table shop, are also in the building.
Images for kids






