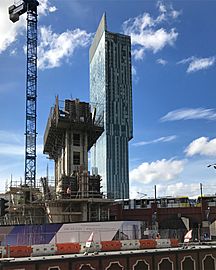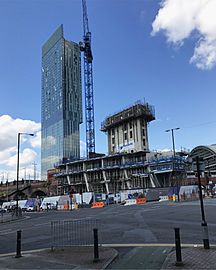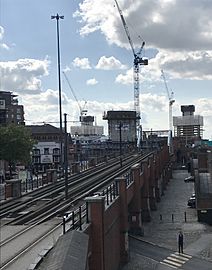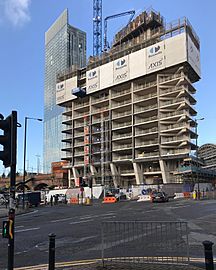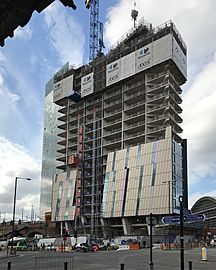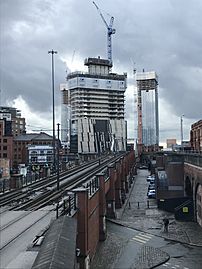AXIS (Manchester) facts for kids
Quick facts for kids AXIS |
|
|---|---|
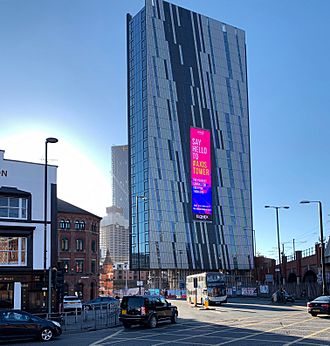
View from Barbirolli Square, northern facade
|
|
| General information | |
| Status | Complete |
| Type | Residential |
| Location | Manchester, England |
| Coordinates | 53°28′27.94″N 2°14′55″W / 53.4744278°N 2.24861°W |
| Construction started | January 2017 |
| Completed | 2019 |
| Cost | £30 million |
| Height | |
| Roof | 93 m (305 ft) |
| Technical details | |
| Floor count | 28 |
| Design and construction | |
| Architect | 5plus Architects / Jon Matthews Architects |
| Developer | Property Alliance Group |
| Main contractor | Russell Construction |
| Other information | |
| Number of units | 172 Residential Units |
The AXIS tower (also called the Axis Tower) is a tall building in Manchester, England. It's a modern skyscraper where people live. This building actually had two different plans! The first plan stopped because of money problems in 2008. But then, a new plan for homes was announced in 2014. When it was finished, AXIS was one of the tallest buildings in Manchester.
Building History
The AXIS tower is located on Albion Street in Manchester. It was first planned in 2007 to be an office building. The original design was by an architect group called HKR. The Property Alliance Group started to develop it.
This early design was going to be special. It planned to have a huge video screen on the outside. This screen would have been 51 meters (167 feet) tall. In 2008, this was thought to be the biggest video wall in the world!
The building was planned to be 18 floors high. It would have been about 70.90 meters (232 feet) tall. It was meant to create lots of office space. The building's top floors were designed to hang over the land. This made more space possible. Russell Construction was the main company building it.
Building the foundations for AXIS was a big challenge. The area around the building was tricky. It was right next to the Bridgewater Canal. In 2009, the foundation work was done. But then, the project stopped. This happened because of a big economic problem around the world. So, the plan for an office tower was never finished.
New Plans for Homes (2012-2018)
In 2012, a new company took over the project. They decided to change the building into a place for people to live. They got permission to do this in the same year. The new design was created by 5plus Architects. This company was started by some of the same people from HKR.
The goal was to build a 22-story tower with 136 apartments. Evolve 2 Consult helped manage the project. Capita Symonds worked on the building's structure. Arup Group helped with fire safety. Russell Construction stayed on as the main builder. By spring 2013, the foundations were ready for building to start.
In May 2014, the plans changed again. The new design by 5plus Architects made the tower even taller. It would now be 28 stories high. It would still be a residential building, meaning people would live there. Construction on this new plan began in January 2017.
Construction Progress


