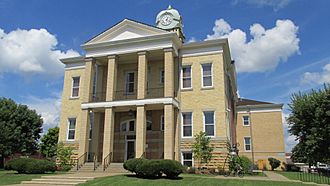Adams County Courthouse (Ohio) facts for kids
Quick facts for kids The Adams County Courthouse |
|
|---|---|

The Courthouse in West Union, Ohio
|
|
| General information | |
| Architectural style | Georgian |
| Town or city | West Union, Ohio |
| Country | United States |
| Coordinates | 38°47′38″N 83°32′37″W / 38.79389°N 83.54361°W |
| Construction started | 1910 |
| Completed | 1911 |
| Cost | $50,000 |
| Client | Adams County Commissioners |
| Design and construction | |
| Architect | T.S. Murray |
The Adams County Courthouse is a special building in West Union, Ohio. It's where important county business happens. You can find it at 110 West Main Street in West Union, Ohio, United States. This building has a long and interesting history, showing how the county has grown over time.
Contents
History of the Adams County Courthouse
Adams County was created in 1797. It was one of the first counties in the Northwest Territory, which later became the state of Ohio. The first county seat, or main town for county government, was Manchester, Ohio. But no courthouse was ever built there.
Early Courthouses
Later, the county seat moved to Adamsville, Ohio. Even then, officials met in different places because there wasn't a proper courthouse. The Ohio General Assembly, which is like Ohio's state government, decided to move the county seat again. This time, it moved to West Union, where it is today.
The very first courthouse in West Union was a simple log cabin. It was made from strong trees like oak, poplar, and walnut. This building was two stories tall and measured about 30 feet by 24 feet.
In 1811, a new courthouse was built. This one was made of stone and brick. It also had two stories and a sloped roof. A small tower, called a cupola, rose from the roof. You could see it from around town. This building served the county until 1876. Around this time, Manchester tried to become the county seat again, but it didn't happen.
The Current Courthouse
The courthouse built in 1876 was destroyed by a fire. Sadly, all the county records were lost in the fire too. So, a brand new courthouse was needed. The building you see today replaced the one from 1876.
It was built between 1910 and 1911. The architect, T.S. Murray, designed it. The county raised $50,000 to pay for it. That was a lot of money back then!
Looking at the Courthouse Exterior
The Adams County Courthouse is built with yellow bricks. Its windows are simple and rectangular. The main entrances have red brick pilasters, which are like flat columns. These support a triangular roof section called a pediment.
Special Features Outside
The roof of the building is flat and has a decorative railing called a balustrade. A tall, rectangular tower stands in the middle of the building. At the top, it has four arches holding up a dome. This dome is quite plain but holds a clock with four faces. This clock helps everyone in town know the time.
In 1975, the courthouse got some updates. A new section was added to the north side. This addition included a courtroom, a jail, and offices. It even had living quarters for the county sheriff, though these are not used anymore. The front porch, called a portico, was also added. It has four pilasters supporting a balcony, with more pilasters above supporting another pediment.
Inside the Courthouse
When you walk into the main entrance of the courthouse, you'll see something very unique. There's a mounted head of a white-tailed deer! These deer are common in Ohio.
The Story of the Deer Head
This particular deer was very special. It had 27 points on its antlers! Some local boys, Steven and Donnie Swayne and Tommy Dryden, found it frozen in a creek. They carried the deer's head back to town.
Finding the deer caused a big discussion. The wildlife officer for Adams County said the deer was found dead and didn't belong to anyone. But after a lot of talking and petitions from the community, the deer head finally made its way to the courthouse in 1976. It has been proudly displayed there ever since, a cool piece of local history!
Gallery
 | Ernest Everett Just |
 | Mary Jackson |
 | Emmett Chappelle |
 | Marie Maynard Daly |








